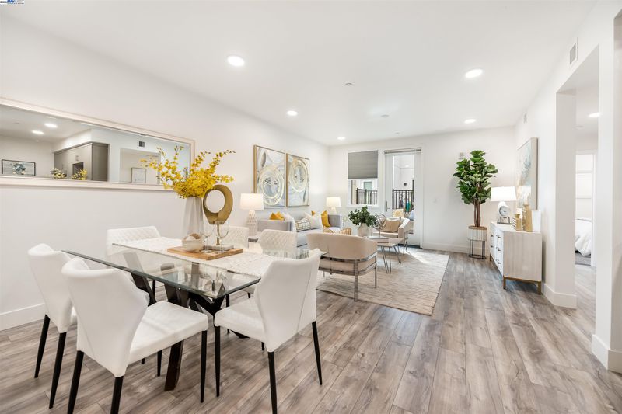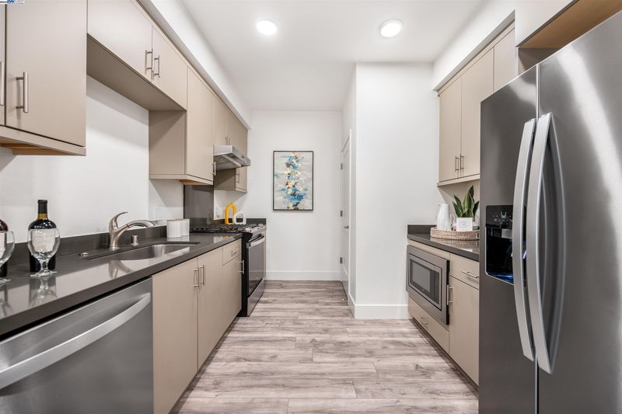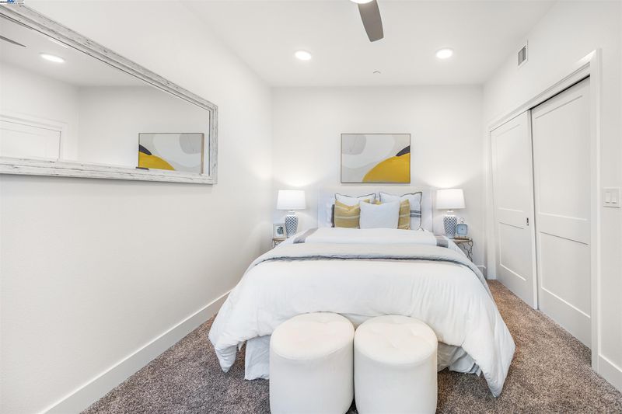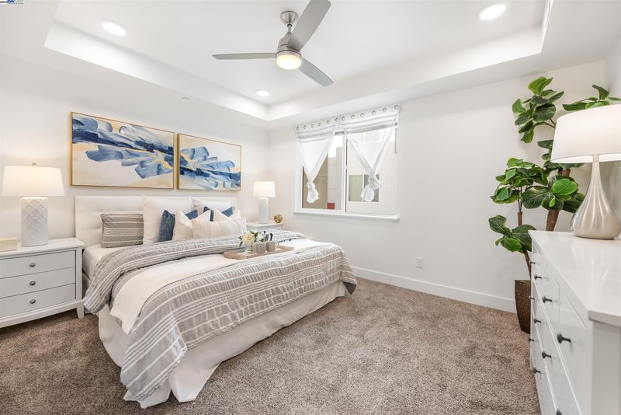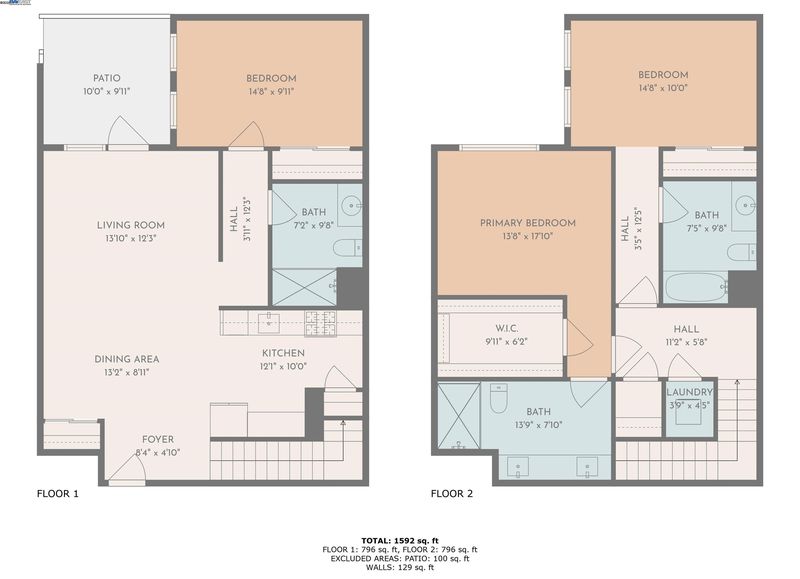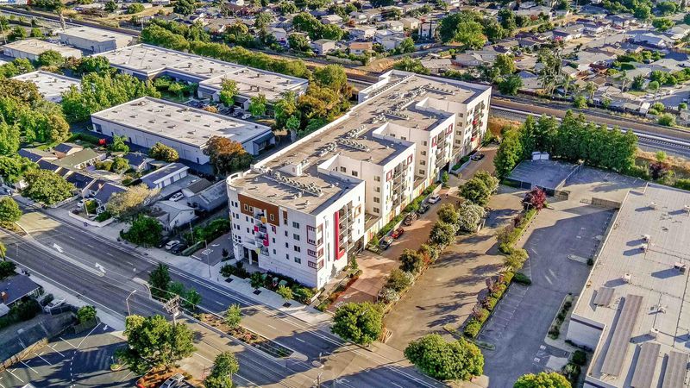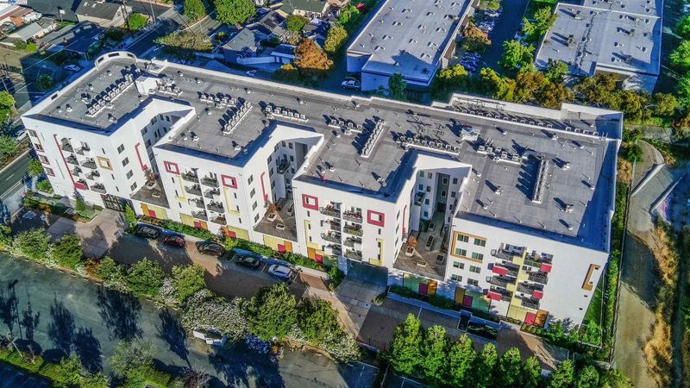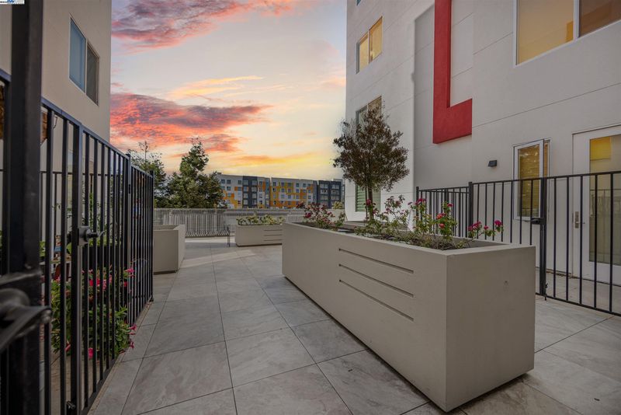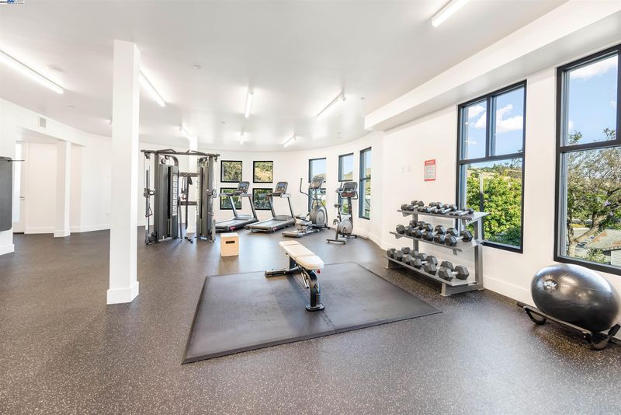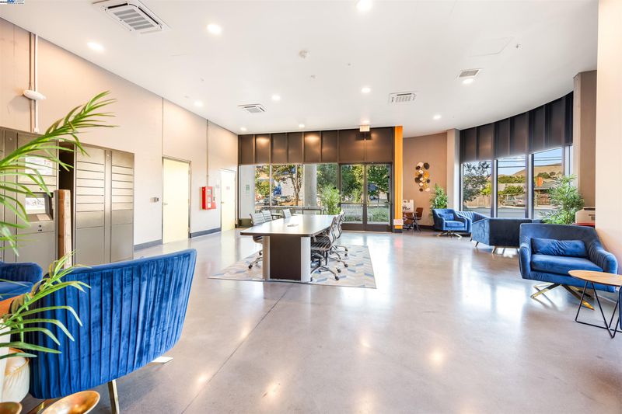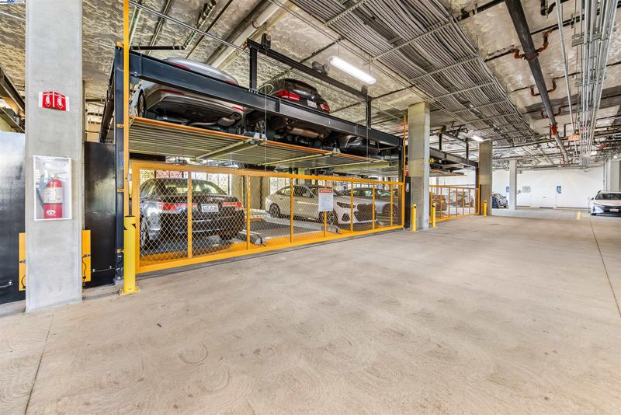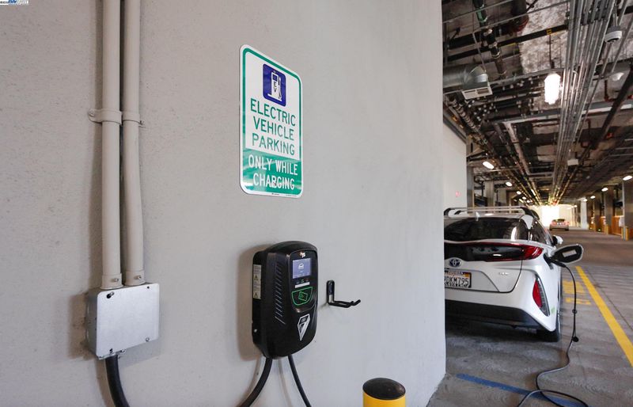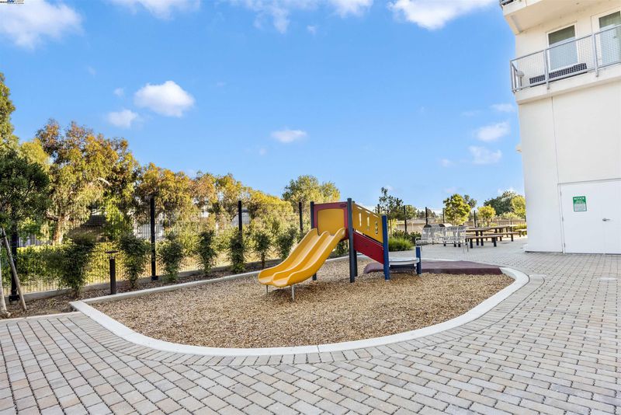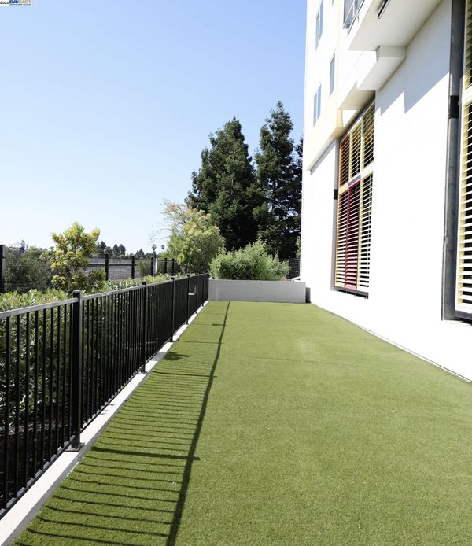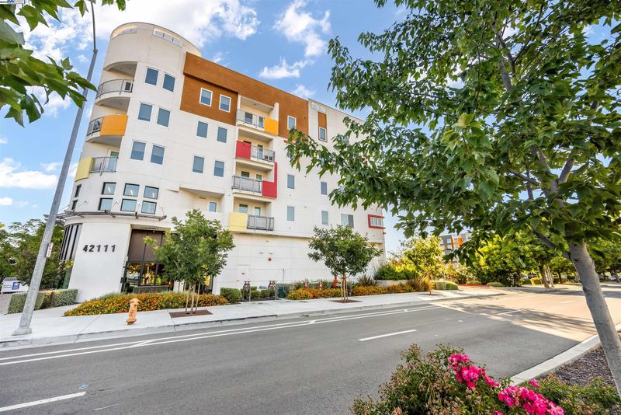
$998,000
1,602
SQ FT
$623
SQ/FT
42111 Osgood Rd, #228
@ Osgood Rd - Irvington, Fremont
- 3 Bed
- 3 Bath
- 2 Park
- 1,602 sqft
- Fremont
-

-
Sat Jul 19, 3:00 pm - 6:00 pm
First weekend of open houses!
-
Sun Jul 20, 3:00 pm - 6:00 pm
First weekend of open houses!
Welcome to this stunning 2023 built townhome-style condo in Fremont’s highly desirable Irvington neighborhood. Best priced 3 bedroom, 3 bathroom home in all of Fremont! This home features the largest floor plan in the community, offering generous living space across two levels and a rare oversized patio with direct access to a private terrace. The main level includes a full bedroom and bathroom, while the upper level offers two spacious bedrooms with en-suite baths and a convenient hallway laundry closet. HOA dues include hot water, gas for cooking, central heating and garbage. Enjoy access to premium community amenities including a fitness center, playground, BBQ area, dog park and wash station, secure mailroom with package lockers, and gated parking with two assigned spaces. Located near top-rated schools like Grimmer Elementary and Irvington High, this home offers it all.
- Current Status
- New
- Original Price
- $998,000
- List Price
- $998,000
- On Market Date
- Jul 17, 2025
- Property Type
- Condominium
- D/N/S
- Irvington
- Zip Code
- 94539
- MLS ID
- 41105137
- APN
- Year Built
- 2023
- Stories in Building
- 2
- Possession
- Close Of Escrow
- Data Source
- MAXEBRDI
- Origin MLS System
- BAY EAST
Mission Peak Christian
Private K-12 Combined Elementary And Secondary, Religious, Nonprofit
Students: NA Distance: 0.3mi
E. M. Grimmer Elementary School
Public K-6 Elementary
Students: 481 Distance: 0.6mi
Mission Valley Elementary School
Public K-6 Elementary
Students: 670 Distance: 0.6mi
Ilm Academy
Private K-6 Religious, Coed
Students: 188 Distance: 0.6mi
Averroes High School
Private 9-12
Students: 52 Distance: 0.6mi
O. N. Hirsch Elementary School
Public K-6 Elementary
Students: 570 Distance: 0.6mi
- Bed
- 3
- Bath
- 3
- Parking
- 2
- Garage, Space Per Unit - 2
- SQ FT
- 1,602
- SQ FT Source
- Public Records
- Lot SQ FT
- 69,136.0
- Lot Acres
- 1.59 Acres
- Pool Info
- None
- Kitchen
- Dishwasher, Gas Range, Microwave, Refrigerator, Dryer, Washer, Disposal, Gas Range/Cooktop, Pantry
- Cooling
- Central Air
- Disclosures
- Nat Hazard Disclosure, Disclosure Package Avail, Disclosure Statement
- Entry Level
- 2
- Flooring
- Laminate, Tile, Carpet, Engineered Wood
- Foundation
- Fire Place
- None
- Heating
- Zoned
- Laundry
- Dryer, Washer
- Main Level
- 1 Bedroom, 1 Bath
- Possession
- Close Of Escrow
- Architectural Style
- Contemporary
- Construction Status
- Existing
- Location
- Other
- Roof
- Composition Shingles
- Fee
- $649
MLS and other Information regarding properties for sale as shown in Theo have been obtained from various sources such as sellers, public records, agents and other third parties. This information may relate to the condition of the property, permitted or unpermitted uses, zoning, square footage, lot size/acreage or other matters affecting value or desirability. Unless otherwise indicated in writing, neither brokers, agents nor Theo have verified, or will verify, such information. If any such information is important to buyer in determining whether to buy, the price to pay or intended use of the property, buyer is urged to conduct their own investigation with qualified professionals, satisfy themselves with respect to that information, and to rely solely on the results of that investigation.
School data provided by GreatSchools. School service boundaries are intended to be used as reference only. To verify enrollment eligibility for a property, contact the school directly.
