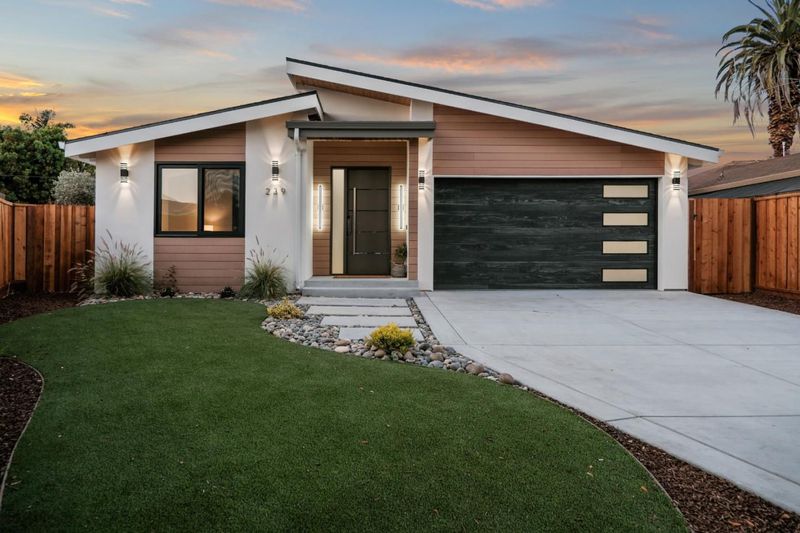
$2,880,000
2,240
SQ FT
$1,286
SQ/FT
239 Eureka Court
@ San Diego Ave - 19 - Sunnyvale, Sunnyvale
- 4 Bed
- 4 (3/1) Bath
- 2 Park
- 2,240 sqft
- SUNNYVALE
-

-
Fri Jul 18, 5:00 pm - 7:00 pm
-
Sat Jul 19, 1:00 pm - 4:00 pm
-
Sun Jul 20, 1:00 pm - 4:00 pm
Welcome to 239 Eureka Ct, a striking contemporary new build completed in 2025 and tucked away on a quiet cul-de-sac in Sunnyvale. Designed for modern living, this home features soaring 15-foot raked ceilings, seven skylights, and 12-foot bifold panoramic glass doors that create seamless indoor-outdoor flow. The gourmet kitchen centers around a porcelain waterfall island, premium European-style cabinetry, and a drawer microwave, single oven, built-in cooktop, dishwasher, and counter-depth refrigerator highlighted by layered designer lighting with auto-switch and under-cabinet illumination. Smart features include TP-Link Tapo Matter switches, a Ring doorbell, smart video lock with fingerprint and keypad, in-wall surround speaker wiring capability, and a 220 volt EV charger outlet. Spa-like bathrooms showcase Spanish-imported tile, a handcrafted Kaolin clay pedestal sink, polished black vessel sink, Rock Marble in the primary suite, and premium DeerValley smart tankless toilets. Additional upgrades include smooth wall finishes, fully paid solar, a fire sprinkler system, water filtration, a hot water recirculation system, and premium turf landscaping. Located just minutes from Columbia Park, Apple, Google, LinkedIn, Lockheed Martin, and Nvidia, Silicon Valley living at its finest.
- Days on Market
- 1 day
- Current Status
- Active
- Original Price
- $2,880,000
- List Price
- $2,880,000
- On Market Date
- Jul 17, 2025
- Property Type
- Single Family Home
- Area
- 19 - Sunnyvale
- Zip Code
- 94085
- MLS ID
- ML82015072
- APN
- 204-24-046
- Year Built
- 2025
- Stories in Building
- 1
- Possession
- Unavailable
- Data Source
- MLSL
- Origin MLS System
- MLSListings, Inc.
Columbia Middle School
Public 6-8 Middle
Students: 790 Distance: 0.2mi
Spark Charter
Charter K-8
Students: 300 Distance: 0.3mi
Bishop Elementary School
Public K-5 Elementary, Coed
Students: 475 Distance: 0.4mi
Summit Public School: Denali
Charter 6-12
Students: 575 Distance: 0.6mi
The King's Academy
Private K-12 Combined Elementary And Secondary, Nonprofit
Students: 952 Distance: 0.8mi
Rainbow Montessori C.D.C.
Private K-6 Montessori, Elementary, Coed
Students: 898 Distance: 0.8mi
- Bed
- 4
- Bath
- 4 (3/1)
- Parking
- 2
- Attached Garage
- SQ FT
- 2,240
- SQ FT Source
- Unavailable
- Lot SQ FT
- 7,800.0
- Lot Acres
- 0.179063 Acres
- Kitchen
- Cooktop - Gas, Countertop - Ceramic
- Cooling
- Central AC
- Dining Room
- Dining Area in Family Room
- Disclosures
- NHDS Report
- Family Room
- Kitchen / Family Room Combo
- Flooring
- Hardwood
- Foundation
- Concrete Perimeter
- Fire Place
- Family Room
- Heating
- Forced Air
- Laundry
- Washer / Dryer
- Architectural Style
- Contemporary
- Fee
- Unavailable
MLS and other Information regarding properties for sale as shown in Theo have been obtained from various sources such as sellers, public records, agents and other third parties. This information may relate to the condition of the property, permitted or unpermitted uses, zoning, square footage, lot size/acreage or other matters affecting value or desirability. Unless otherwise indicated in writing, neither brokers, agents nor Theo have verified, or will verify, such information. If any such information is important to buyer in determining whether to buy, the price to pay or intended use of the property, buyer is urged to conduct their own investigation with qualified professionals, satisfy themselves with respect to that information, and to rely solely on the results of that investigation.
School data provided by GreatSchools. School service boundaries are intended to be used as reference only. To verify enrollment eligibility for a property, contact the school directly.























































































