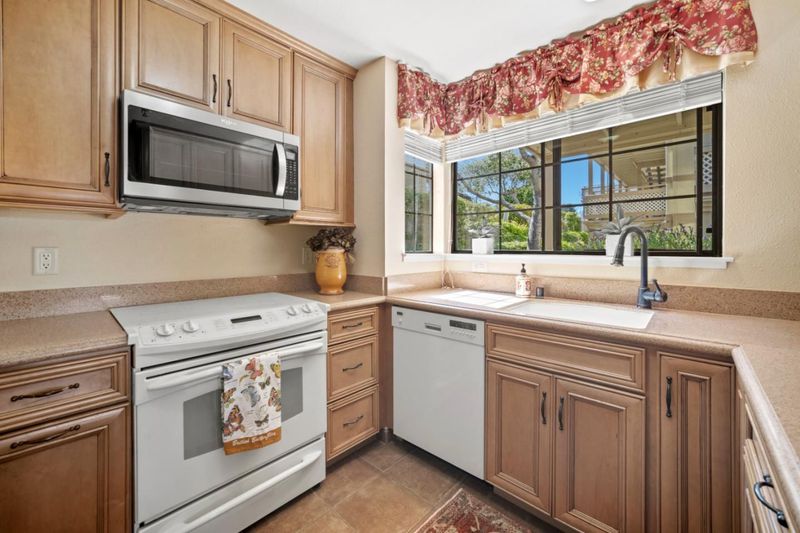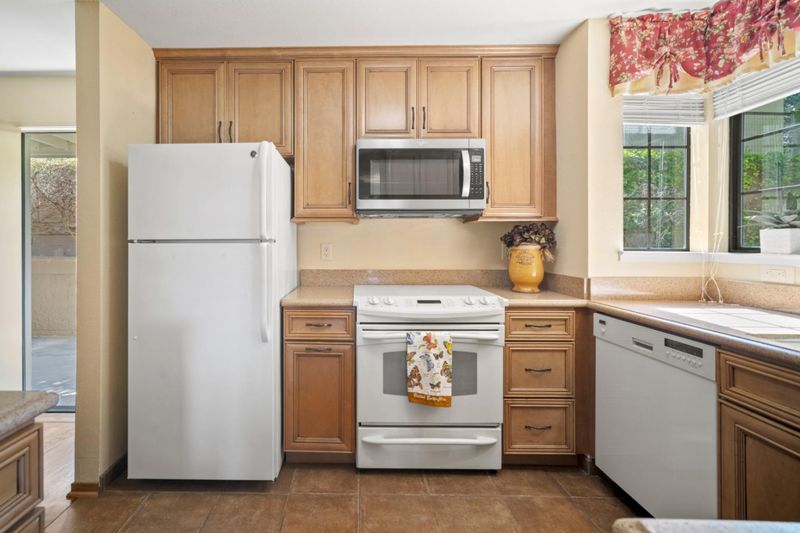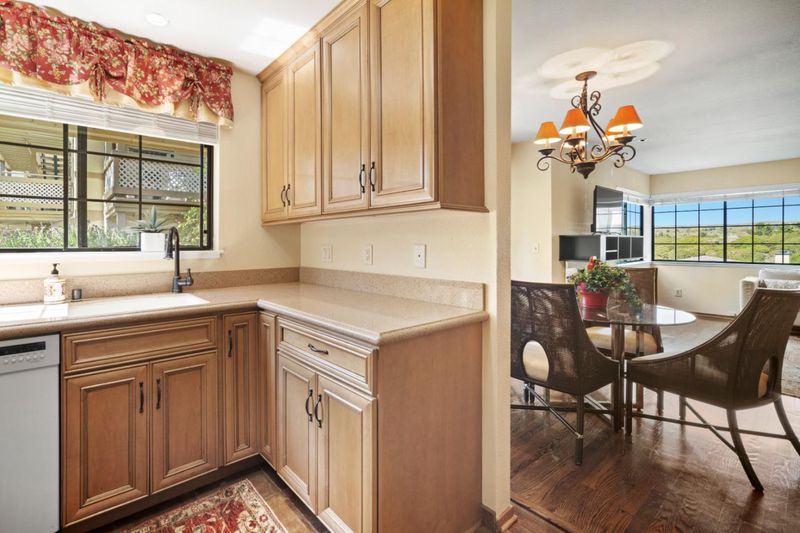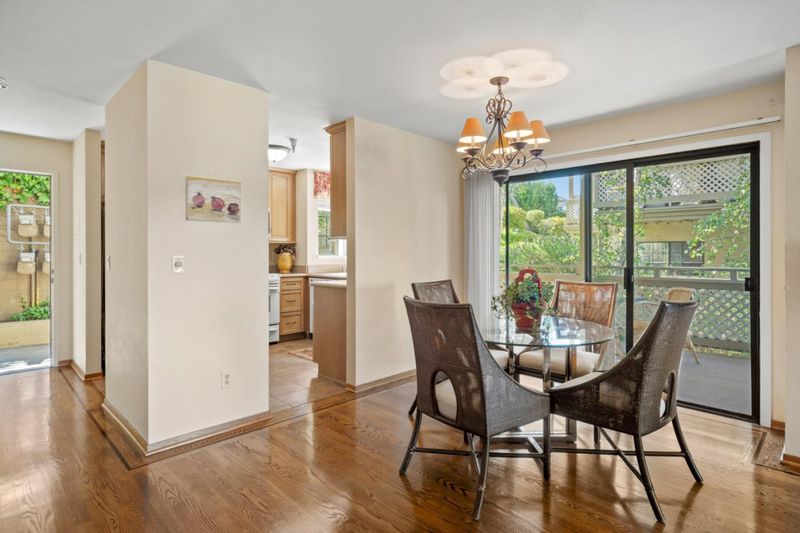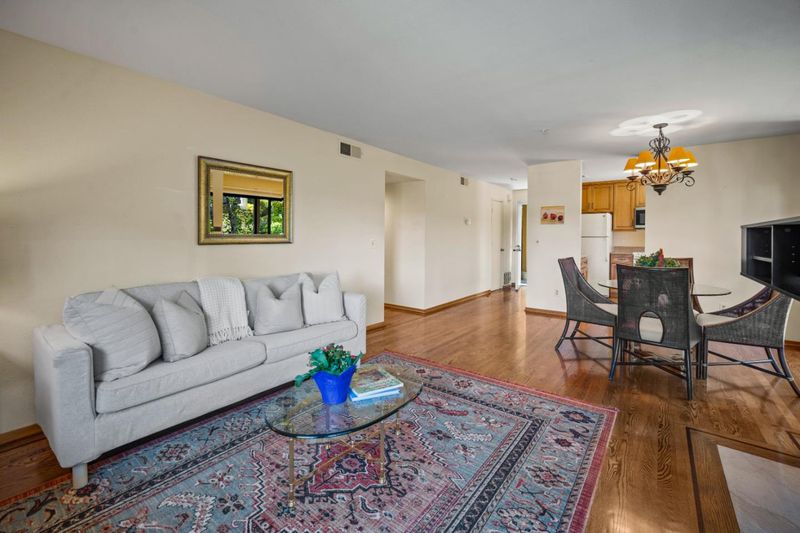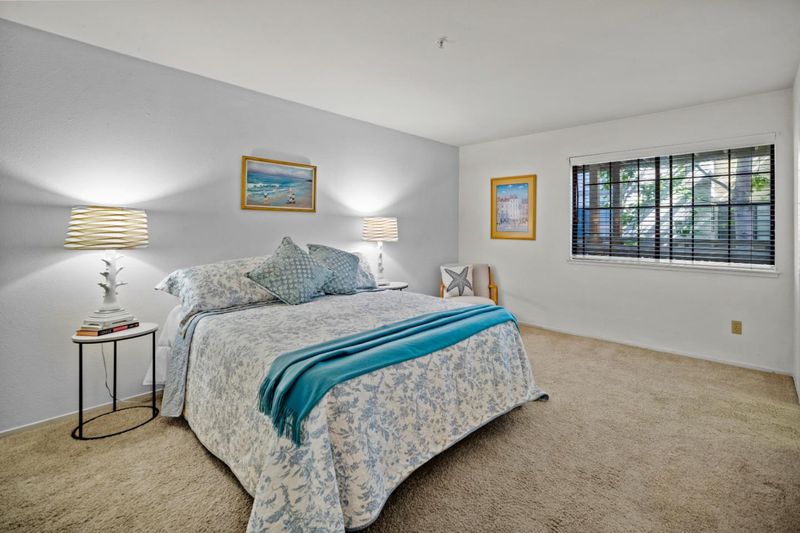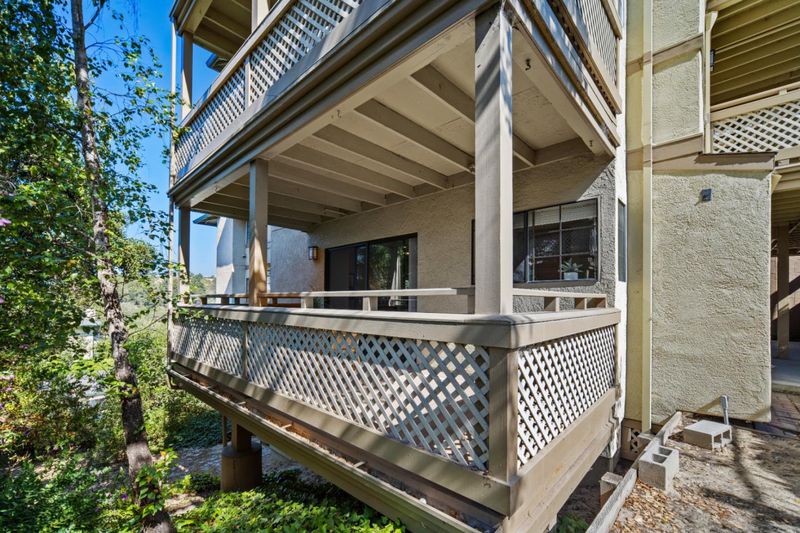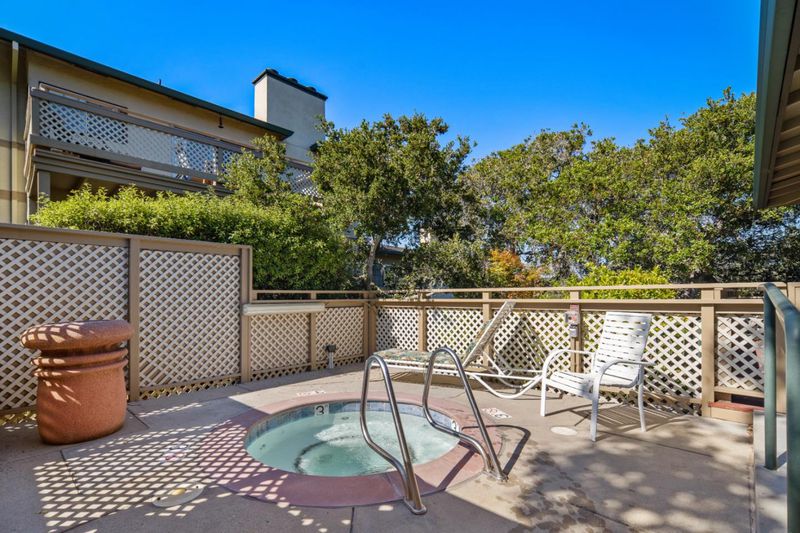
$659,500
1,088
SQ FT
$606
SQ/FT
410 Pheasant Ridge Road
@ Canyon Del Rey Blvd - 108 - Del Rey Oak, Del Rey Oaks
- 2 Bed
- 2 Bath
- 2 Park
- 1,088 sqft
- DEL REY OAKS
-

Enjoy the sun, the privacy, the amenities, the location and the community of this Del Rey Oaks condominium. With 2 bedrooms, 2 bathrooms, 2 carports and a hillside view, this home presents the opportunity for a comfortable and easy lifestyle. The 1,088 sq ft unit has a roomy living / dining area with beautiful hardwood floors. The covered balcony affords a charming place to relax or entertain. The bedrooms are very comfortable and the indoor washer/dryer is an added plus. The community offers a pool, hot tub and tennis court. The location is close to dining and shopping and a straight shot down the road a few miles to the ocean. Don't miss this great opportunity!
- Days on Market
- 0 days
- Current Status
- Active
- Original Price
- $659,500
- List Price
- $659,500
- On Market Date
- Jul 17, 2025
- Property Type
- Condominium
- Area
- 108 - Del Rey Oak
- Zip Code
- 93940
- MLS ID
- ML82014961
- APN
- 012-613-035-000
- Year Built
- 1988
- Stories in Building
- 1
- Possession
- COE
- Data Source
- MLSL
- Origin MLS System
- MLSListings, Inc.
Peninsula Adventist School
Private 1-8 Elementary, Religious, Coed
Students: 21 Distance: 0.6mi
Del Rey Woods Elementary School
Public K-5 Elementary, Yr Round
Students: 413 Distance: 0.6mi
Monterey Bay Christian School
Private K-8 Elementary, Religious, Coed
Students: 100 Distance: 1.0mi
Highland Elementary School
Public K-5 Elementary, Yr Round
Students: 333 Distance: 1.2mi
Foothill Elementary School
Public K-5 Elementary, Yr Round
Students: 299 Distance: 1.4mi
Martin Luther King School
Public K-5 Elementary, Yr Round
Students: 402 Distance: 1.4mi
- Bed
- 2
- Bath
- 2
- Full on Ground Floor, Shower over Tub - 1, Stall Shower
- Parking
- 2
- Assigned Spaces, Carport
- SQ FT
- 1,088
- SQ FT Source
- Unavailable
- Lot SQ FT
- 1,101.0
- Lot Acres
- 0.025275 Acres
- Pool Info
- Community Facility, Pool - Fenced, Pool - In Ground, Spa - Fenced, Spa / Hot Tub
- Kitchen
- Countertop - Solid Surface / Corian, Dishwasher, Garbage Disposal, Microwave, Oven Range - Electric, Refrigerator
- Cooling
- None
- Dining Room
- Dining Area in Living Room
- Disclosures
- Natural Hazard Disclosure
- Family Room
- No Family Room
- Flooring
- Carpet, Hardwood, Vinyl / Linoleum
- Foundation
- Concrete Perimeter and Slab
- Fire Place
- Gas Log, Gas Starter, Living Room
- Heating
- Central Forced Air - Gas
- Laundry
- Inside, Washer / Dryer
- Views
- Hills
- Possession
- COE
- * Fee
- $619
- Name
- Anchor Community Management, Inc
- Phone
- 831-285-3799
- *Fee includes
- Common Area Electricity, Common Area Gas, Exterior Painting, Garbage, Insurance - Common Area, Insurance - Structure, Maintenance - Common Area, Management Fee, Pool, Spa, or Tennis, and Roof
MLS and other Information regarding properties for sale as shown in Theo have been obtained from various sources such as sellers, public records, agents and other third parties. This information may relate to the condition of the property, permitted or unpermitted uses, zoning, square footage, lot size/acreage or other matters affecting value or desirability. Unless otherwise indicated in writing, neither brokers, agents nor Theo have verified, or will verify, such information. If any such information is important to buyer in determining whether to buy, the price to pay or intended use of the property, buyer is urged to conduct their own investigation with qualified professionals, satisfy themselves with respect to that information, and to rely solely on the results of that investigation.
School data provided by GreatSchools. School service boundaries are intended to be used as reference only. To verify enrollment eligibility for a property, contact the school directly.
