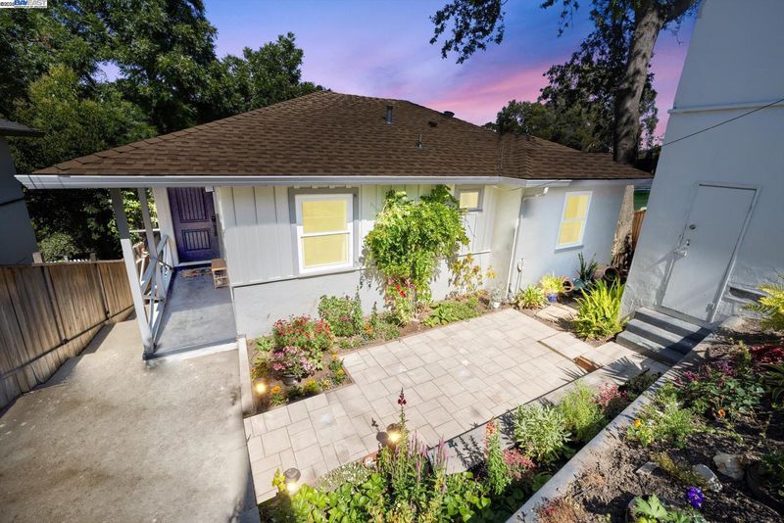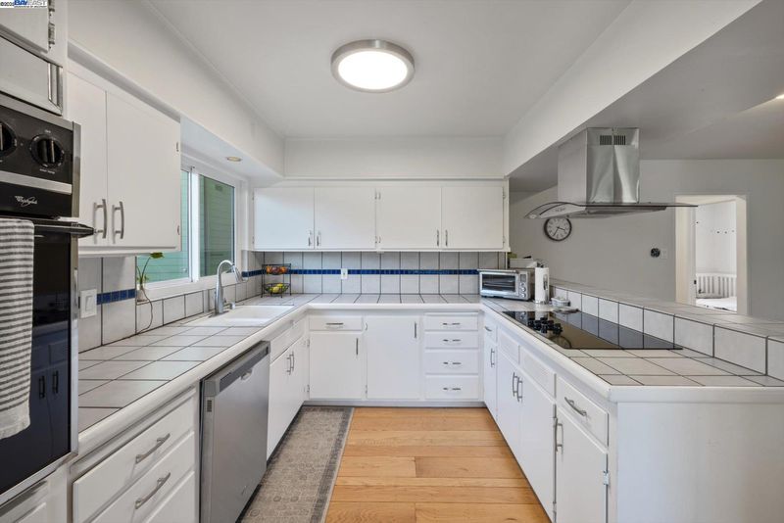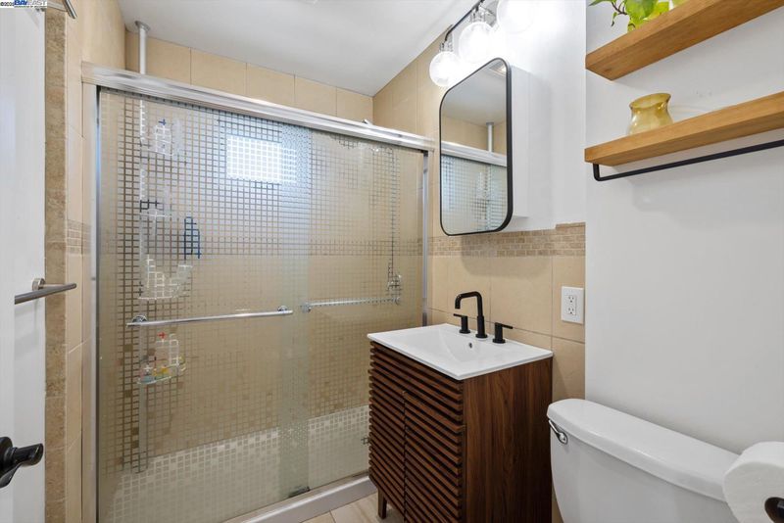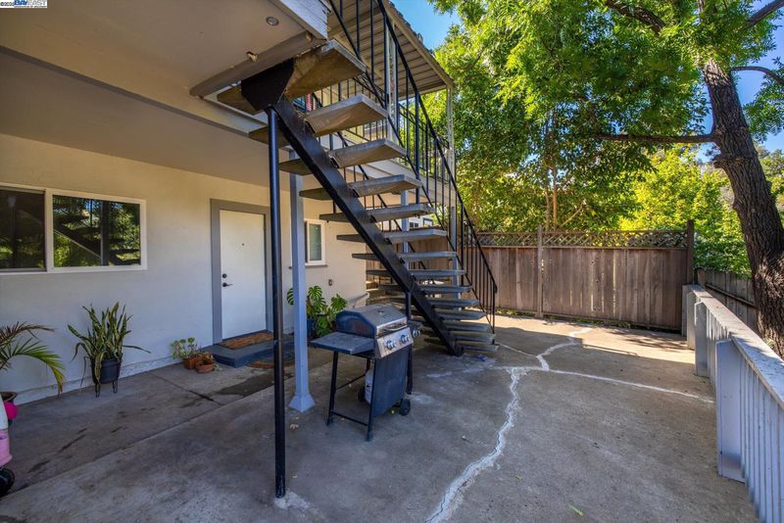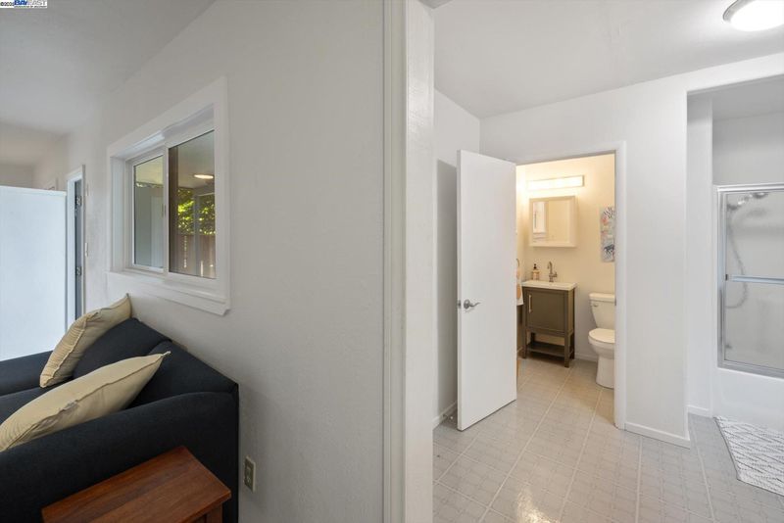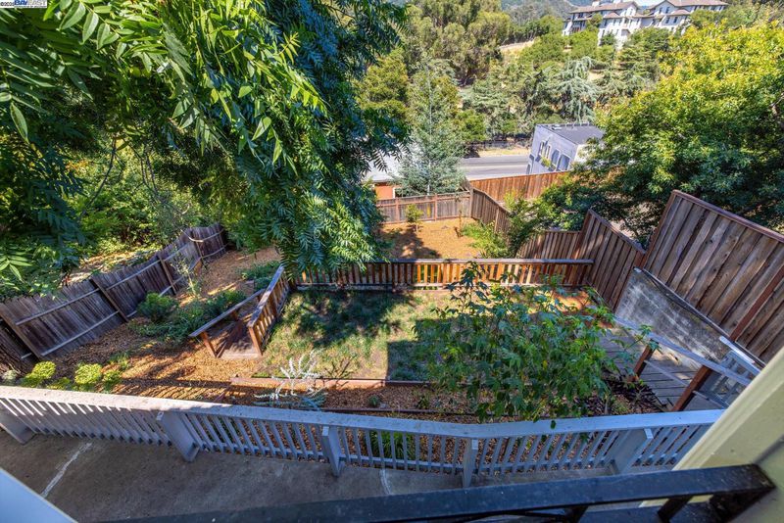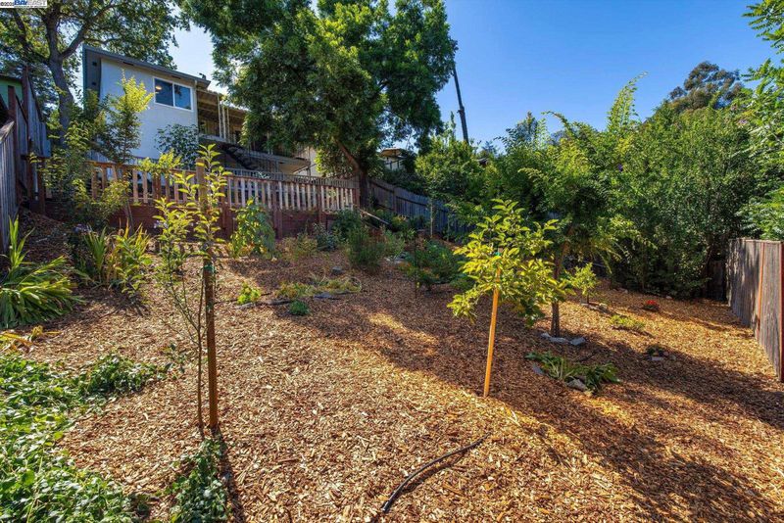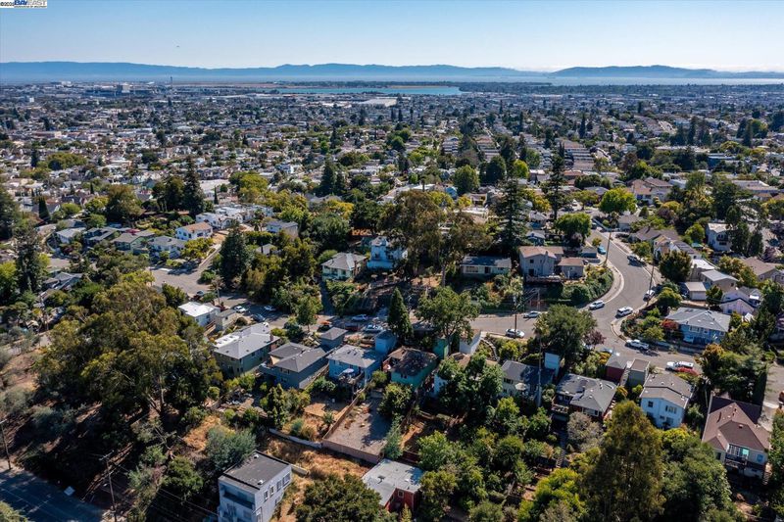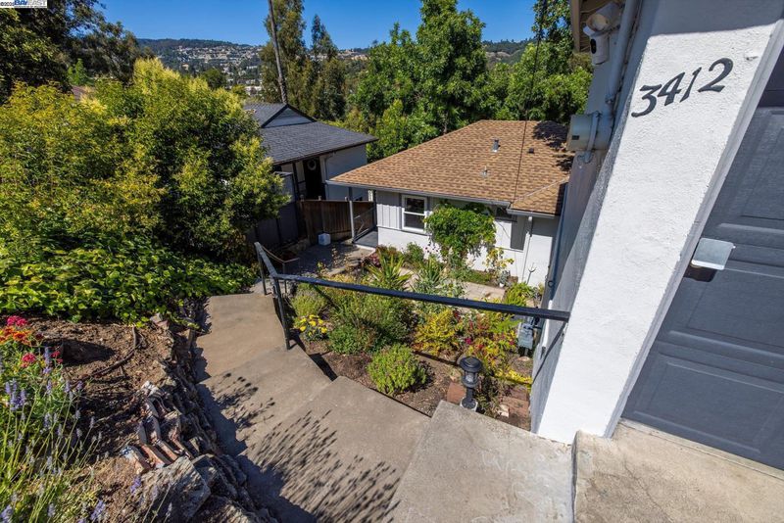
$898,000
1,535
SQ FT
$585
SQ/FT
3412 Wyman St
@ Morcom - Maxwell Park, Oakland
- 3 Bed
- 2 Bath
- 1 Park
- 1,535 sqft
- Oakland
-

-
Sat Jul 19, 12:00 pm - 3:00 pm
Nestled in the heart of Maxwell Park, this updated Mid-Century residence offers timeless character. Set on an oversized lot with picturesque hill views, the main level features a sun-drenched, open-concept layout that flows from room to room. Gleaming hardwood floors add warmth and charm. Two well-proportioned bedrooms and a full bath complete the upper level. Downstairs, a spacious bonus room with a second full bathroom is ideal as a third bedroom, home office, media room, or rental income opportunity. The large backyard offers ample space for gardening, entertaining, or the potential addition of an ADU (buyer to verify). Additional highlights include a detached street-level garage with lower storage. Located just minutes from Mills College with convenient access to I-580, BART, and the vibrant Laurel District, this is a rare chance to enjoy classic architecture with modern flexibility in one of Oakland’s most desirable neighborhoods.
-
Sun Jul 20, 12:00 pm - 3:00 pm
Nestled in the heart of Maxwell Park, this updated Mid-Century residence offers timeless character. Set on an oversized lot with picturesque hill views, the main level features a sun-drenched, open-concept layout that flows from room to room. Gleaming hardwood floors add warmth and charm. Two well-proportioned bedrooms and a full bath complete the upper level. Downstairs, a spacious bonus room with a second full bathroom is ideal as a third bedroom, home office, media room, or rental income opportunity. The large backyard offers ample space for gardening, entertaining, or the potential addition of an ADU (buyer to verify). Additional highlights include a detached street-level garage with lower storage. Located just minutes from Mills College with convenient access to I-580, BART, and the vibrant Laurel District, this is a rare chance to enjoy classic architecture with modern flexibility in one of Oakland’s most desirable neighborhoods.
Nestled in the heart of Maxwell Park, this updated Mid-Century residence offers timeless character. Set on an oversized lot with picturesque hill views, the main level features a sun-drenched, open-concept that flows effortlessly from room to room. Gleaming hardwood floors make the space feel fresh yet timeless. Two well-proportioned bedrooms and a full bath complete the upper level. Downstairs, a spacious bonus room with a second full bathroom, ideal as a third bedroom, home office, media room or rental income potential. The large backyard offers ample room for gardening, entertaining or the possibility of building an ADU (buyer to verify). Additional highlights include a detached street-level garage with a lower storage area. Located just minutes from Mills College with convenient access to I-580, BART, and the vibrant Laurel District, this is a rare opportunity to enjoy classic architecture with modern flexibility in one of Oakland’s most sought-after neighborhoods.
- Current Status
- New
- Original Price
- $898,000
- List Price
- $898,000
- On Market Date
- Jul 17, 2025
- Property Type
- Detached
- D/N/S
- Maxwell Park
- Zip Code
- 94619
- MLS ID
- 41105090
- APN
- 36250322
- Year Built
- 1951
- Stories in Building
- 1
- Possession
- Close Of Escrow
- Data Source
- MAXEBRDI
- Origin MLS System
- BAY EAST
Urban Montessori Charter School
Charter K-8 Coed
Students: 432 Distance: 0.3mi
Roses In Concrete
Charter K-8
Students: 368 Distance: 0.3mi
Mills College Children's School
Private K-5 Alternative, Elementary, Coed
Students: 87 Distance: 0.4mi
Julia Morgan School For Girls
Private 6-8 Elementary, All Female
Students: 128 Distance: 0.4mi
Melrose Leadership Academy
Public PK-8 Middle
Students: 538 Distance: 0.5mi
St. Lawrence O'toole Elementary School
Private K-8 Elementary, Religious, Coed
Students: 180 Distance: 0.6mi
- Bed
- 3
- Bath
- 2
- Parking
- 1
- Detached
- SQ FT
- 1,535
- SQ FT Source
- Public Records
- Lot SQ FT
- 5,418.0
- Lot Acres
- 0.12 Acres
- Pool Info
- None
- Kitchen
- Dishwasher, Electric Range, Refrigerator, Dryer, Washer, Tile Counters, Electric Range/Cooktop, Disposal
- Cooling
- None
- Disclosures
- Disclosure Package Avail
- Entry Level
- Exterior Details
- Back Yard, Terraced Down
- Flooring
- Carpet, Wood
- Foundation
- Fire Place
- None
- Heating
- Gravity
- Laundry
- Dryer, Washer
- Main Level
- 2 Bedrooms, 1 Bath, Laundry Facility, Main Entry
- Possession
- Close Of Escrow
- Architectural Style
- Contemporary
- Construction Status
- Existing
- Additional Miscellaneous Features
- Back Yard, Terraced Down
- Location
- Sloped Down, Back Yard
- Roof
- Composition Shingles
- Water and Sewer
- Public
- Fee
- Unavailable
MLS and other Information regarding properties for sale as shown in Theo have been obtained from various sources such as sellers, public records, agents and other third parties. This information may relate to the condition of the property, permitted or unpermitted uses, zoning, square footage, lot size/acreage or other matters affecting value or desirability. Unless otherwise indicated in writing, neither brokers, agents nor Theo have verified, or will verify, such information. If any such information is important to buyer in determining whether to buy, the price to pay or intended use of the property, buyer is urged to conduct their own investigation with qualified professionals, satisfy themselves with respect to that information, and to rely solely on the results of that investigation.
School data provided by GreatSchools. School service boundaries are intended to be used as reference only. To verify enrollment eligibility for a property, contact the school directly.
