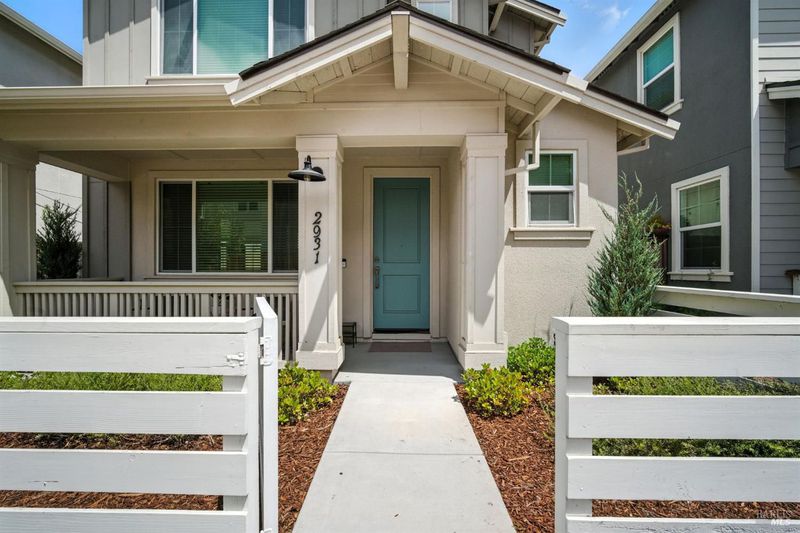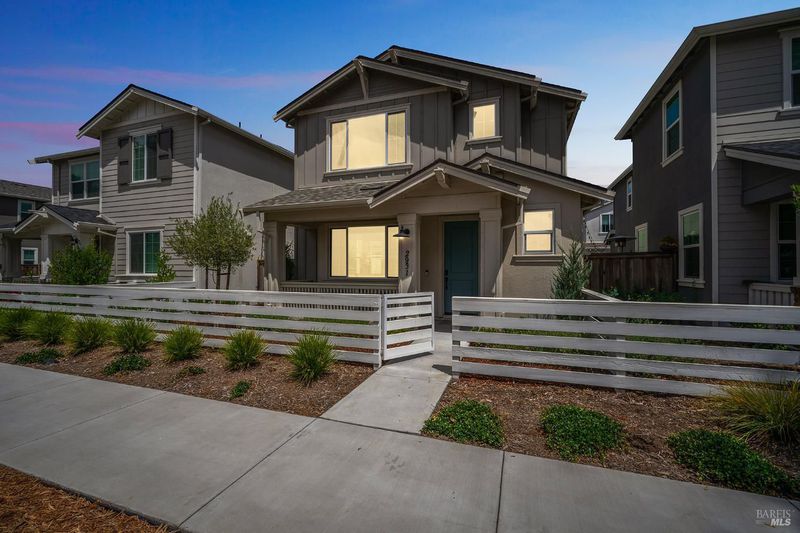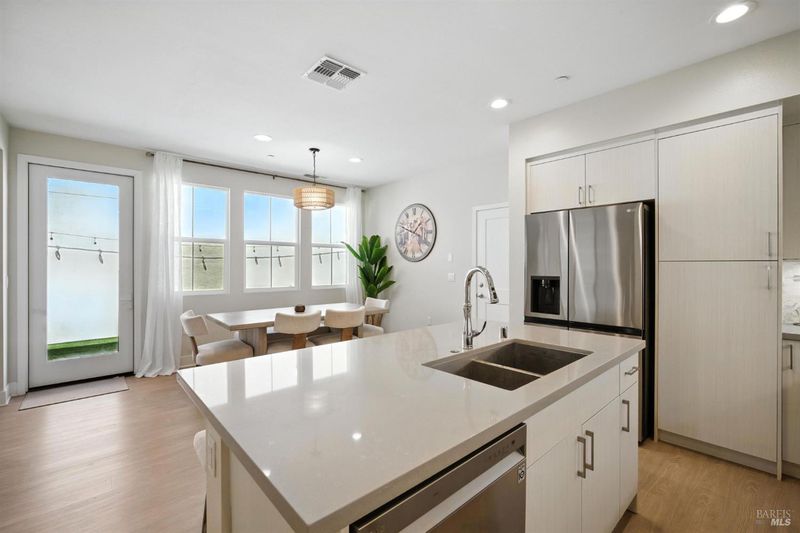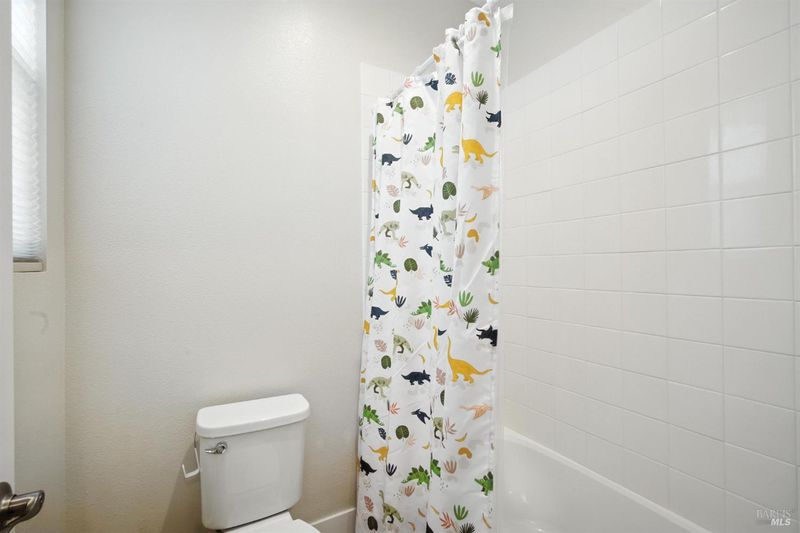
$749,000
1,806
SQ FT
$415
SQ/FT
2931 Liscum Street
@ Stony Pt to Gable - Santa Rosa-Southwest, Santa Rosa
- 3 Bed
- 3 (2/1) Bath
- 4 Park
- 1,806 sqft
- Santa Rosa
-

-
Sun Jul 20, 1:00 pm - 3:00 pm
Come be the first to see this beautiful listing!
Discover Comfort, Convenience, and Modern Living: Step into your dream home at 2931 Liscum St, built in 2023 and nestled in the heart of Santa Rosa's vibrant Grove Village community. This beautifully maintained property boasts a spacious open concept living space, perfect for entertaining or relaxing with friends and family. Enjoy the convenience of a modern kitchen featuring sleek stainless-steel appliances which convey with the sale, upgraded quartz countertops, and ample cabinet space. The home's generous bedrooms provide comfort and privacy, while the bathrooms offer a touch of luxury. Step outside to a private backyard oasis with low maintenance turf ideal for summer barbecues or quiet evenings under the stars. With an attached garage, energy-efficient windows, owned solar and easy access to a park, and shopping, this residence combines comfort and functionality for today's lifestyle. Don't miss your opportunity to make 2931 Liscum St your new address where every amenity is designed for living your best life!
- Days on Market
- 0 days
- Current Status
- Active
- Original Price
- $749,000
- List Price
- $749,000
- On Market Date
- Jul 18, 2025
- Property Type
- Single Family Residence
- Area
- Santa Rosa-Southwest
- Zip Code
- 95407
- MLS ID
- 325065779
- APN
- 134-430-019-000
- Year Built
- 2023
- Stories in Building
- Unavailable
- Possession
- Close Of Escrow
- Data Source
- BAREIS
- Origin MLS System
Elsie Allen High School
Public 9-12 Secondary
Students: 1042 Distance: 0.3mi
Bellevue Elementary School
Public K-6 Elementary
Students: 406 Distance: 0.6mi
Meadow View Elementary School
Public K-6 Elementary
Students: 414 Distance: 0.7mi
Stony Point Academy
Charter K-12
Students: 147 Distance: 0.8mi
Robert L. Stevens Elementary School
Public PK-6 Elementary
Students: 547 Distance: 0.9mi
New Directions Adolescent Services
Private 6-12 Special Education Program, Nonprofit
Students: 28 Distance: 1.2mi
- Bed
- 3
- Bath
- 3 (2/1)
- Closet, Double Sinks, Low-Flow Toilet(s), Quartz, Shower Stall(s), Soaking Tub, Walk-In Closet
- Parking
- 4
- Alley Access, Attached, Garage Door Opener, Guest Parking Available, Side-by-Side
- SQ FT
- 1,806
- SQ FT Source
- Assessor Auto-Fill
- Lot SQ FT
- 2,296.0
- Lot Acres
- 0.0527 Acres
- Kitchen
- Island w/Sink, Kitchen/Family Combo, Pantry Closet, Quartz Counter
- Cooling
- Ceiling Fan(s), Central
- Dining Room
- Dining/Family Combo
- Family Room
- Great Room
- Living Room
- Great Room
- Flooring
- Laminate
- Foundation
- Other
- Heating
- Gas, Hot Water
- Laundry
- Cabinets, Dryer Included, Gas Hook-Up, Inside Area, Inside Room, Upper Floor, Washer Included
- Upper Level
- Bedroom(s), Primary Bedroom
- Main Level
- Family Room, Garage, Living Room, Partial Bath(s), Street Entrance
- Possession
- Close Of Escrow
- Architectural Style
- Craftsman, Traditional
- * Fee
- $100
- Name
- Grove Village Community Corporation
- Phone
- (855) 403-3852
- *Fee includes
- Common Areas, Maintenance Exterior, Maintenance Grounds, and Management
MLS and other Information regarding properties for sale as shown in Theo have been obtained from various sources such as sellers, public records, agents and other third parties. This information may relate to the condition of the property, permitted or unpermitted uses, zoning, square footage, lot size/acreage or other matters affecting value or desirability. Unless otherwise indicated in writing, neither brokers, agents nor Theo have verified, or will verify, such information. If any such information is important to buyer in determining whether to buy, the price to pay or intended use of the property, buyer is urged to conduct their own investigation with qualified professionals, satisfy themselves with respect to that information, and to rely solely on the results of that investigation.
School data provided by GreatSchools. School service boundaries are intended to be used as reference only. To verify enrollment eligibility for a property, contact the school directly.





































