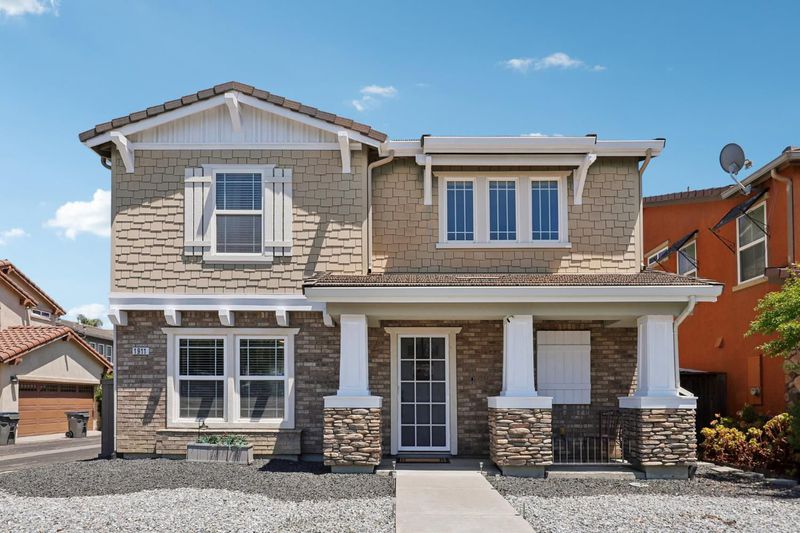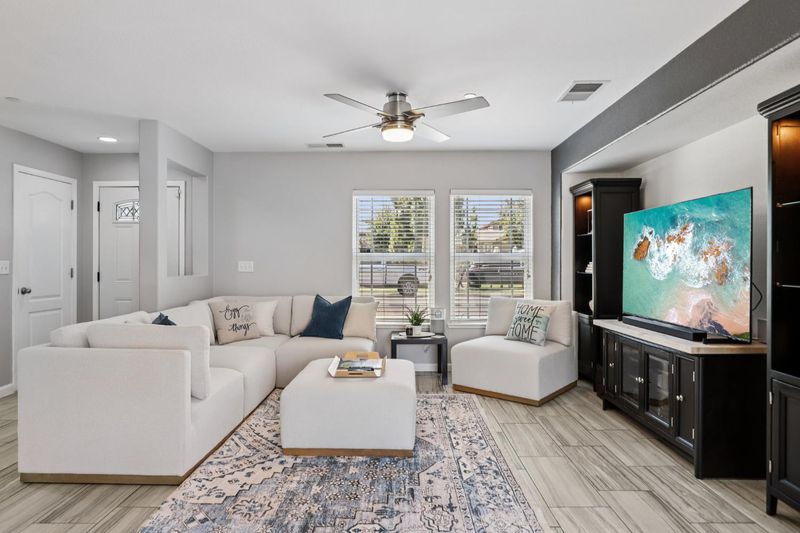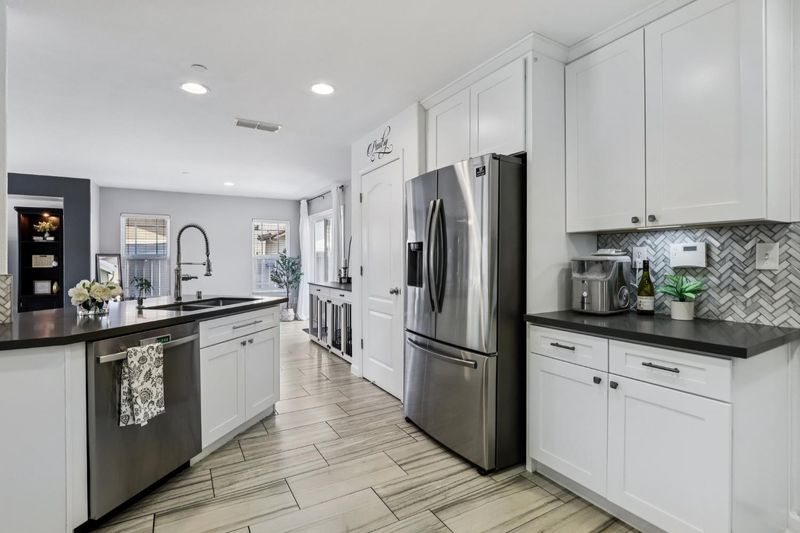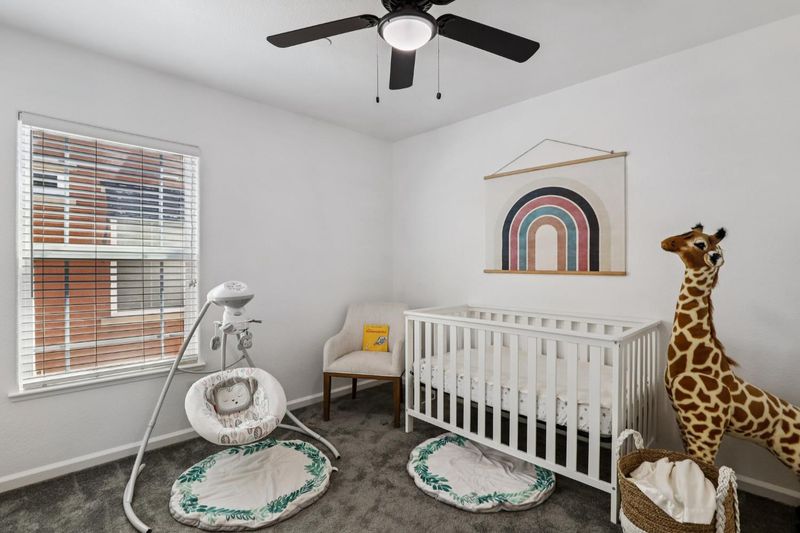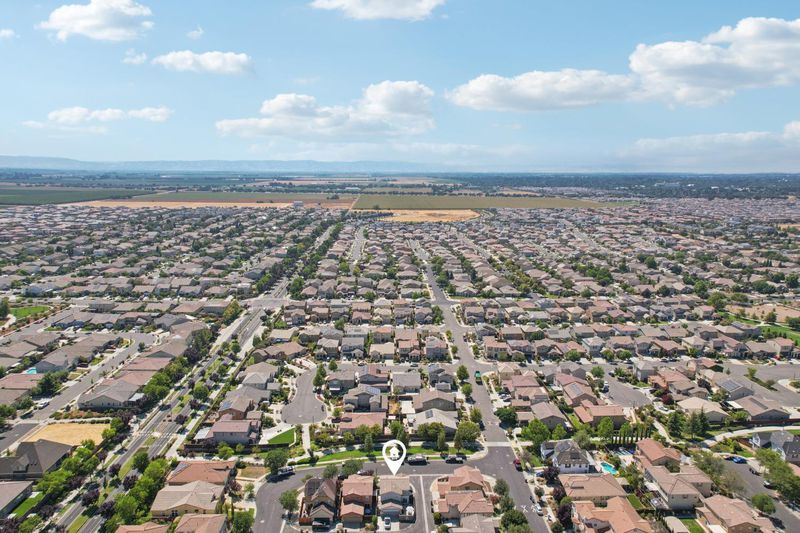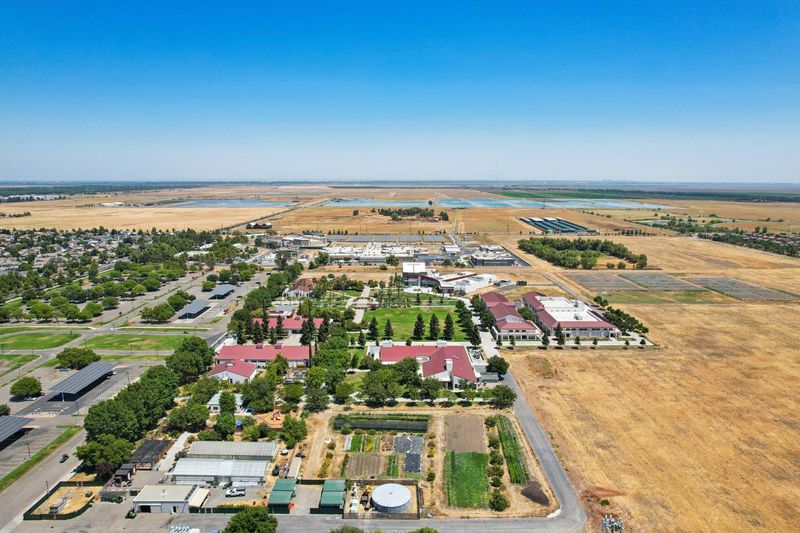
$529,000
1,556
SQ FT
$340
SQ/FT
1911 Neal Way
@ Mack - Springlake, Woodland
- 3 Bed
- 3 (2/1) Bath
- 0 Park
- 1,556 sqft
- Woodland
-

-
Fri Jul 18, 5:00 pm - 7:00 pm
-
Sat Jul 19, 2:00 pm - 4:00 pm
-
Sun Jul 20, 2:00 pm - 4:00 pm
Charming, Updated 3-Bed Home in Woodland's Sought-After Community! Step into comfort and style at 1911 Neal Way, Woodland, CA 95776 just 10 minutes from Davis with seamless freeway access! This 3-bedroom, 2.5-bath gem boasts 1,556 sqft of modern living. Enjoy a fully remodeled kitchen with white cabinetry, stainless steel appliances, and a sleek gas range stove. The open-concept living/dining area with tile flooring is perfect for gatherings. Fresh interior paint and plush upgraded carpet create a cozy upstairs retreat. Bathrooms shine with recent remodels featuring water-saving low-flow toilets. Energy-efficient ceiling fans throughout keep things cool. Outdoors, you'll love the low-maintenance landscaping, charming backyard patio, and dedicated dog run. The epoxy-finished garage and plentiful driveway/street parking are a rare find. Located just a 5-minute walk from Jack Slaven Park and Dog Park it's a lifestyle win! Move-in ready and turn-key this home won't last!
- Days on Market
- 1 day
- Current Status
- Active
- Original Price
- $529,000
- List Price
- $529,000
- On Market Date
- Jul 17, 2025
- Property Type
- Single Family Residence
- Area
- Springlake
- Zip Code
- 95776
- MLS ID
- 225094497
- APN
- 042-520-031-000
- Year Built
- 2008
- Stories in Building
- Unavailable
- Possession
- Close Of Escrow, Seller Rent Back
- Data Source
- BAREIS
- Origin MLS System
Pioneer High School
Public 9-12 Secondary
Students: 1544 Distance: 0.8mi
Woodland Christian Schools
Private K-12 Combined Elementary And Secondary, Religious, Coed
Students: 744 Distance: 1.3mi
Ramon S. Tafoya Elementary School
Public K-6 Elementary, Yr Round
Students: 796 Distance: 1.6mi
Woodland Prairie Elementary School
Public K-6 Elementary, Yr Round
Students: 760 Distance: 1.6mi
The Blakeman Homeschool
Private 1-12
Students: NA Distance: 1.8mi
Cornerstone Christian Academy Of Woodland
Private K-12 Religious, Nonprofit
Students: 15 Distance: 2.2mi
- Bed
- 3
- Bath
- 3 (2/1)
- Closet, Double Sinks, Soaking Tub, Stone, Tub w/Shower Over, Walk-In Closet, Quartz, Window
- Parking
- 0
- Alley Access, Garage Door Opener, Garage Facing Rear, Guest Parking Available
- SQ FT
- 1,556
- SQ FT Source
- Assessor Auto-Fill
- Lot SQ FT
- 3,049.0
- Lot Acres
- 0.07 Acres
- Kitchen
- Breakfast Area, Pantry Closet, Quartz Counter, Granite Counter, Island w/Sink, Kitchen/Family Combo
- Cooling
- Ceiling Fan(s), Central
- Dining Room
- Breakfast Nook, Dining Bar, Dining/Family Combo, Dining/Living Combo
- Exterior Details
- Dog Run, Entry Gate
- Family Room
- Great Room
- Living Room
- Great Room
- Flooring
- Carpet, Tile
- Foundation
- Slab
- Heating
- Central
- Laundry
- Upper Floor, Washer/Dryer Stacked Included
- Upper Level
- Bedroom(s), Primary Bedroom, Full Bath(s)
- Main Level
- Living Room, Dining Room, Family Room, Partial Bath(s), Garage, Kitchen, Street Entrance
- Possession
- Close Of Escrow, Seller Rent Back
- Architectural Style
- Craftsman
- Fee
- $0
MLS and other Information regarding properties for sale as shown in Theo have been obtained from various sources such as sellers, public records, agents and other third parties. This information may relate to the condition of the property, permitted or unpermitted uses, zoning, square footage, lot size/acreage or other matters affecting value or desirability. Unless otherwise indicated in writing, neither brokers, agents nor Theo have verified, or will verify, such information. If any such information is important to buyer in determining whether to buy, the price to pay or intended use of the property, buyer is urged to conduct their own investigation with qualified professionals, satisfy themselves with respect to that information, and to rely solely on the results of that investigation.
School data provided by GreatSchools. School service boundaries are intended to be used as reference only. To verify enrollment eligibility for a property, contact the school directly.
