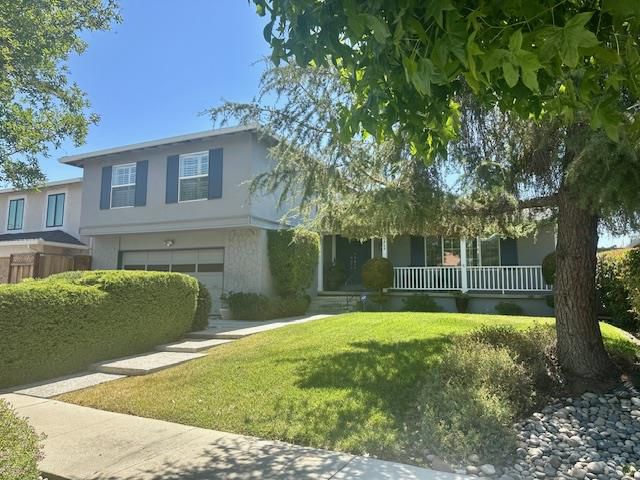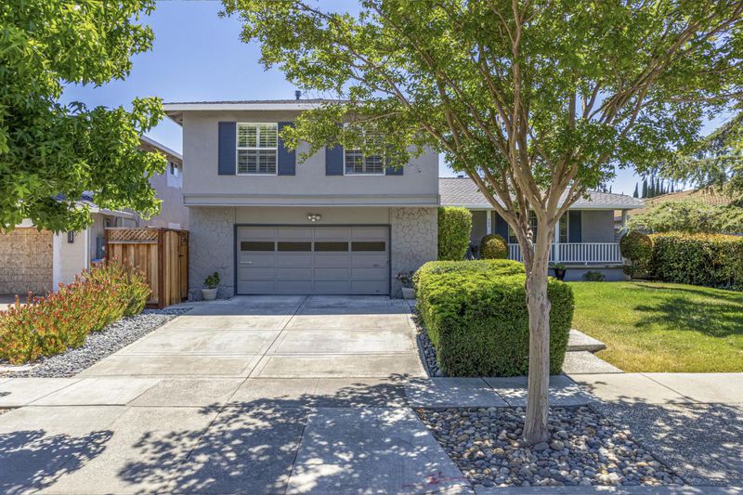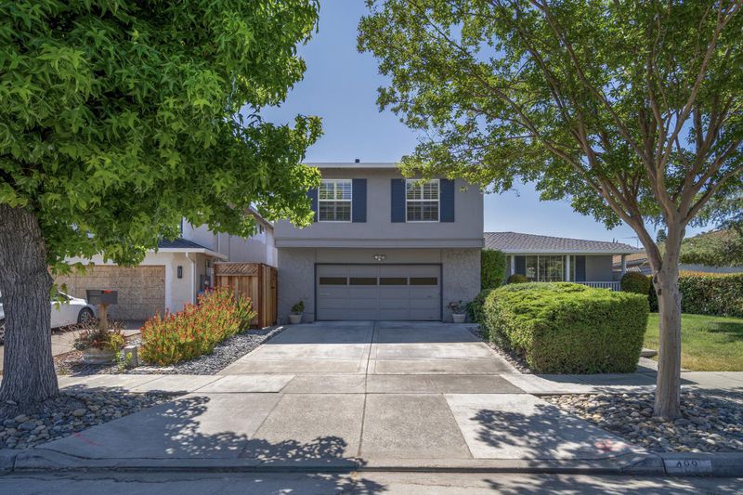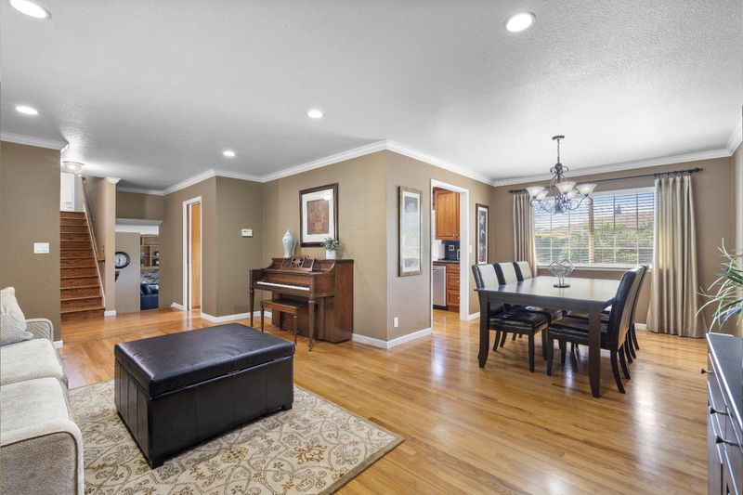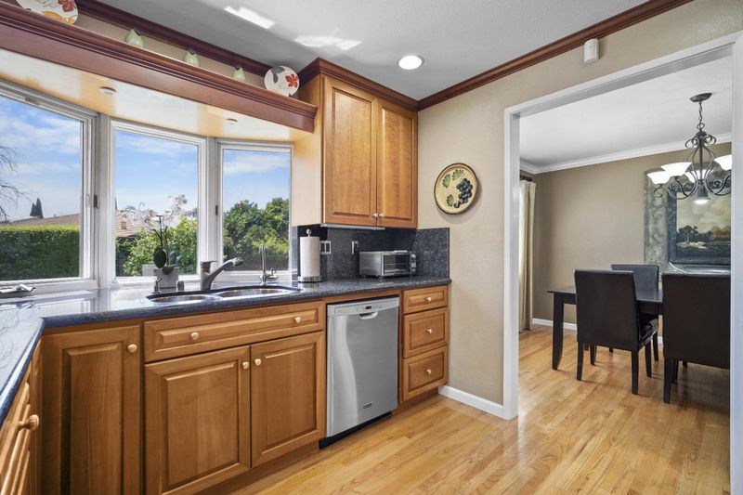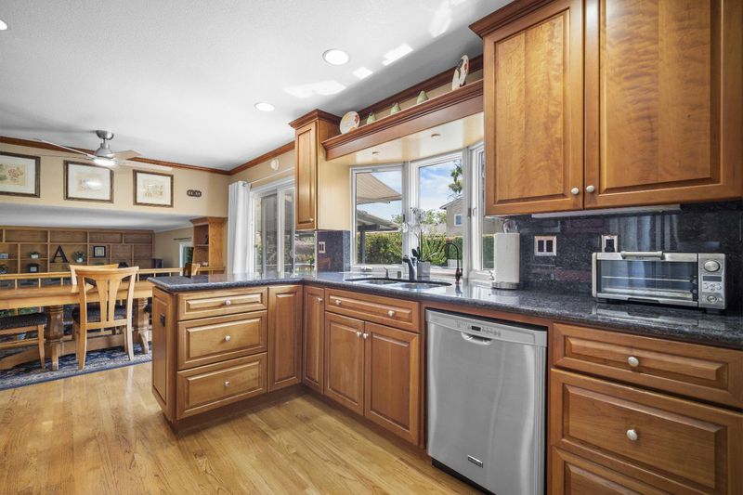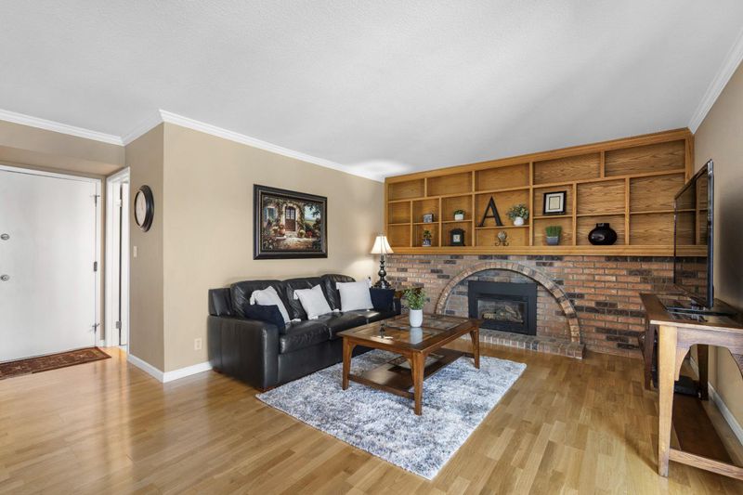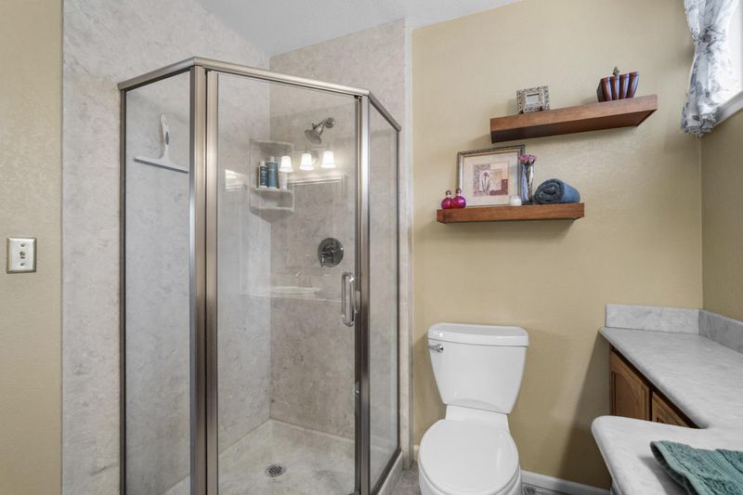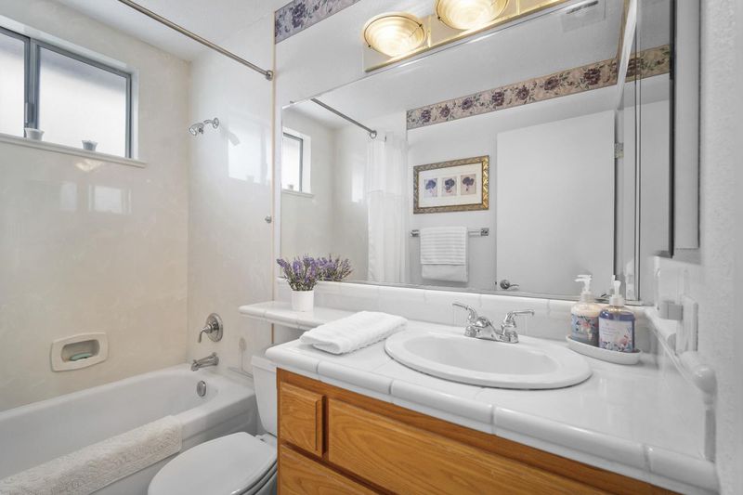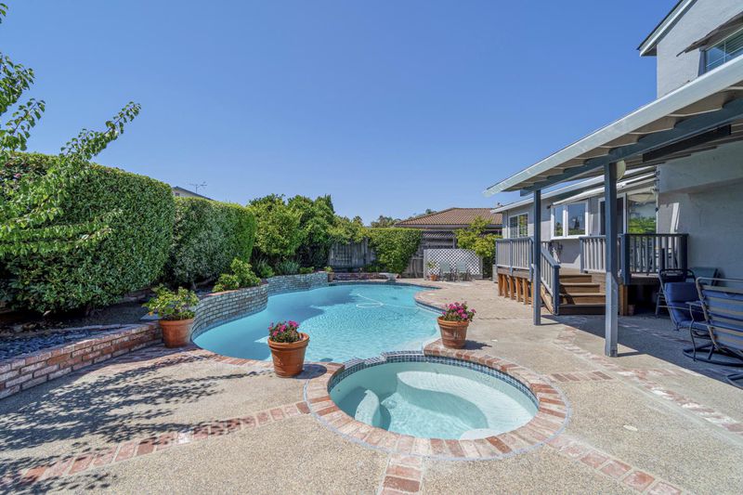
$1,649,500
2,124
SQ FT
$777
SQ/FT
488 Churchill Park Drive
@ Barron Park Drive - 12 - Blossom Valley, San Jose
- 4 Bed
- 3 (2/1) Bath
- 4 Park
- 2,124 sqft
- SAN JOSE
-

-
Sat Jul 19, 1:00 pm - 4:00 pm
-
Sun Jul 20, 1:00 pm - 4:00 pm
Welcome to this spacious 4-bedroom home located in the vibrant city of San Jose. Encompassing 2,124 sq ft of living space, this property offers a well-appointed kitchen featuring a gas cooktop, granite countertops, dishwasher, garbage disposal, microwave, oven range, and refrigerator. The family room is separate, providing ample space for gatherings, and the dining options include a Dining "L" and an eat-in kitchen. Enjoy cozy evenings by the fireplace in the inviting living area. Flooring throughout the home includes both carpet and hardwood, adding warmth and style. The master bedroom comes with a walk-in closet for convenient storage. Essential amenities such as central AC and forced air heating provide comfort year-round. Laundry facilities include an inside washer and dryer for ease. Outside, the property boasts a pool and spa, perfect for relaxing or entertaining. Situated within the San Jose Unified School District, this home offers access to local educational facilities. With a bay window and a 2-car garage, this home is ready to welcome its new owners. Don't miss out on this fantastic opportunity in San Jose!
- Days on Market
- 0 days
- Current Status
- Active
- Original Price
- $1,649,500
- List Price
- $1,649,500
- On Market Date
- Jul 18, 2025
- Property Type
- Single Family Home
- Area
- 12 - Blossom Valley
- Zip Code
- 95136
- MLS ID
- ML82012927
- APN
- 464-04-007
- Year Built
- 1973
- Stories in Building
- 2
- Possession
- Negotiable
- Data Source
- MLSL
- Origin MLS System
- MLSListings, Inc.
Gunderson High School
Public 9-12 Secondary
Students: 1093 Distance: 0.3mi
Del Roble Elementary School
Public K-6 Elementary
Students: 556 Distance: 0.8mi
Parkview Elementary School
Public K-6 Elementary
Students: 591 Distance: 0.8mi
Rachel Carson Elementary School
Public K-5 Elementary
Students: 291 Distance: 0.8mi
Holy Family School
Private K-8 Elementary, Religious, Core Knowledge
Students: 328 Distance: 0.8mi
Liberty High (Alternative) School
Public 6-12 Alternative
Students: 334 Distance: 0.9mi
- Bed
- 4
- Bath
- 3 (2/1)
- Half on Ground Floor, Primary - Stall Shower(s), Shower over Tub - 1
- Parking
- 4
- Attached Garage, On Street
- SQ FT
- 2,124
- SQ FT Source
- Unavailable
- Lot SQ FT
- 6,000.0
- Lot Acres
- 0.137741 Acres
- Pool Info
- Pool - In Ground, Spa - In Ground
- Kitchen
- Cooktop - Gas, Countertop - Granite, Dishwasher, Garbage Disposal, Microwave, Oven Range, Refrigerator
- Cooling
- Central AC
- Dining Room
- Dining "L", Eat in Kitchen
- Disclosures
- Natural Hazard Disclosure
- Family Room
- Separate Family Room
- Flooring
- Carpet, Hardwood
- Foundation
- Concrete Perimeter and Slab
- Fire Place
- Family Room
- Heating
- Central Forced Air
- Laundry
- Dryer, Inside, Washer
- Possession
- Negotiable
- Fee
- Unavailable
MLS and other Information regarding properties for sale as shown in Theo have been obtained from various sources such as sellers, public records, agents and other third parties. This information may relate to the condition of the property, permitted or unpermitted uses, zoning, square footage, lot size/acreage or other matters affecting value or desirability. Unless otherwise indicated in writing, neither brokers, agents nor Theo have verified, or will verify, such information. If any such information is important to buyer in determining whether to buy, the price to pay or intended use of the property, buyer is urged to conduct their own investigation with qualified professionals, satisfy themselves with respect to that information, and to rely solely on the results of that investigation.
School data provided by GreatSchools. School service boundaries are intended to be used as reference only. To verify enrollment eligibility for a property, contact the school directly.
