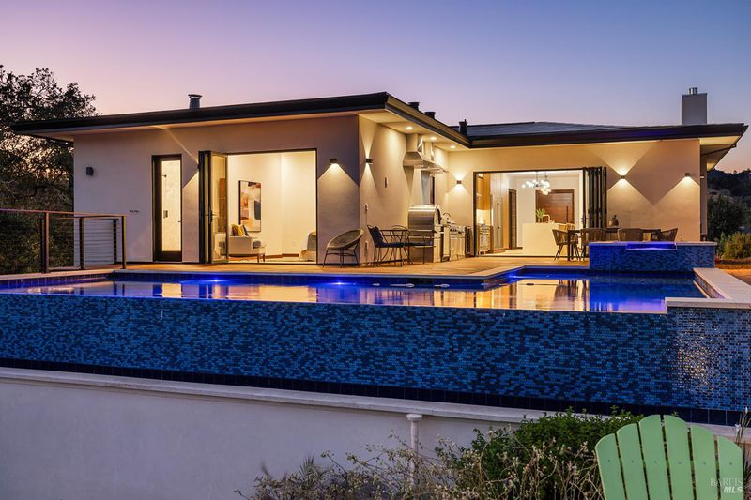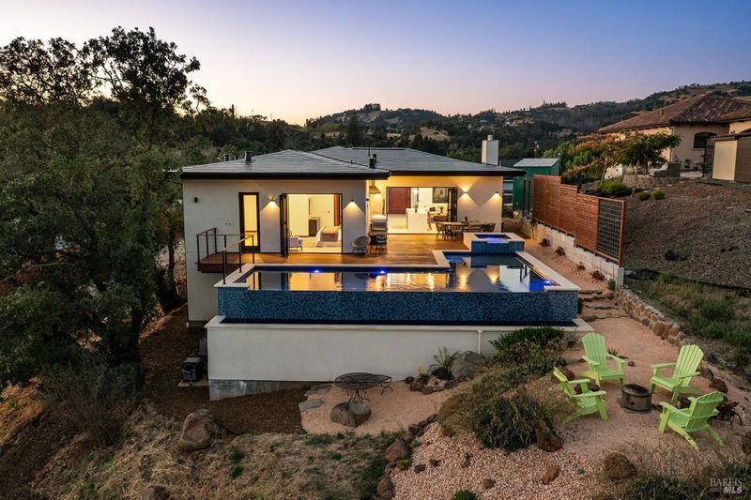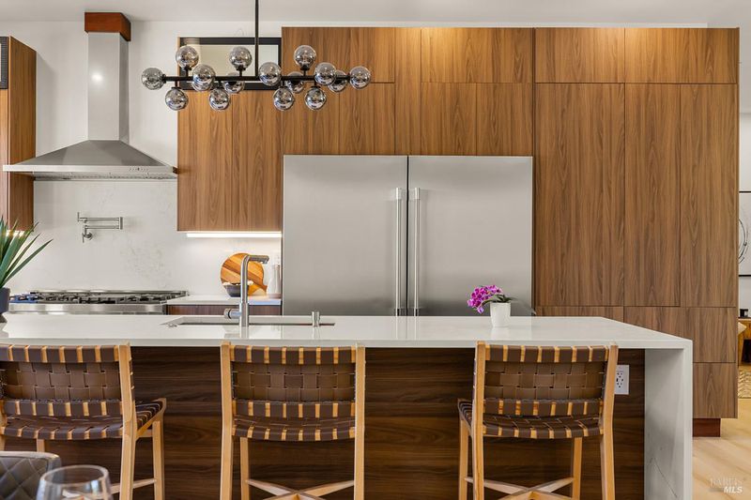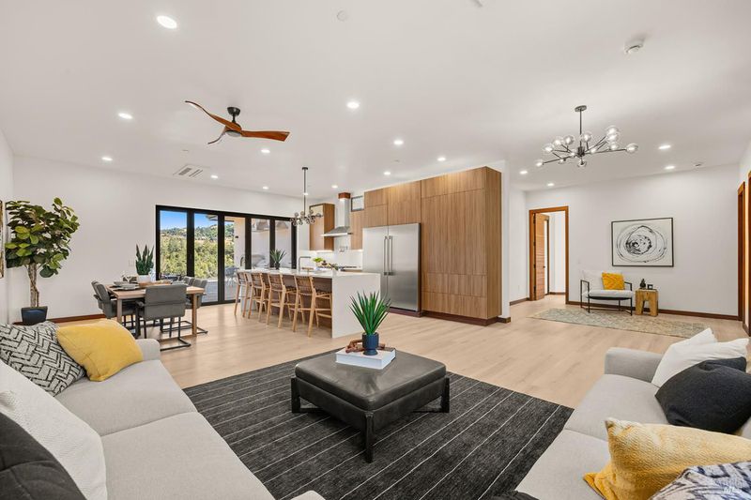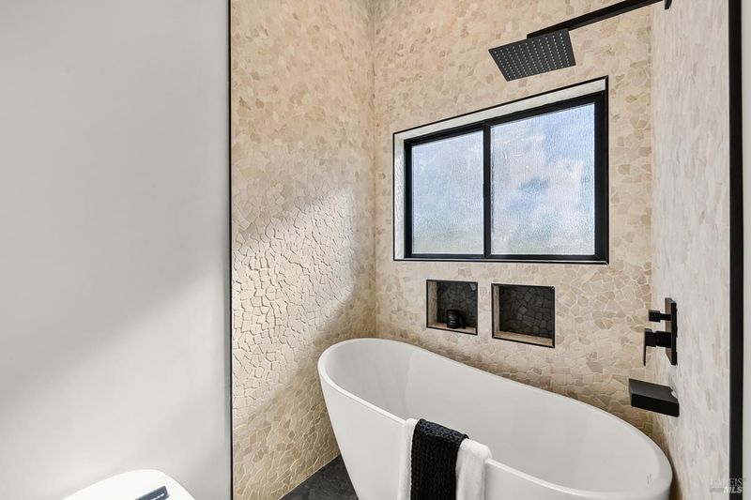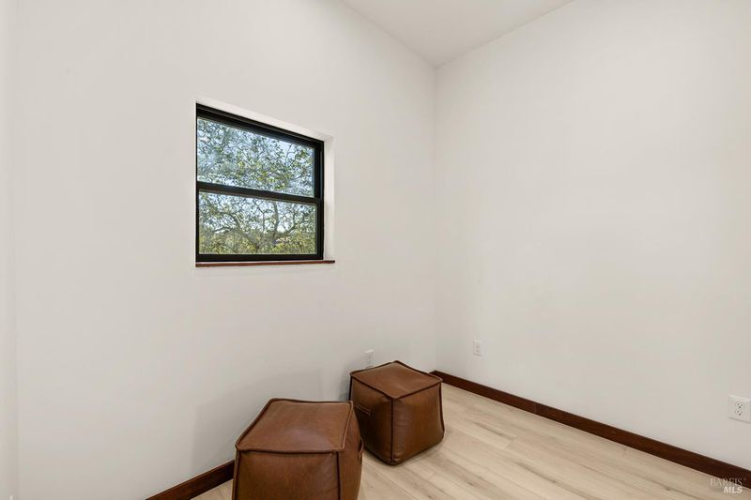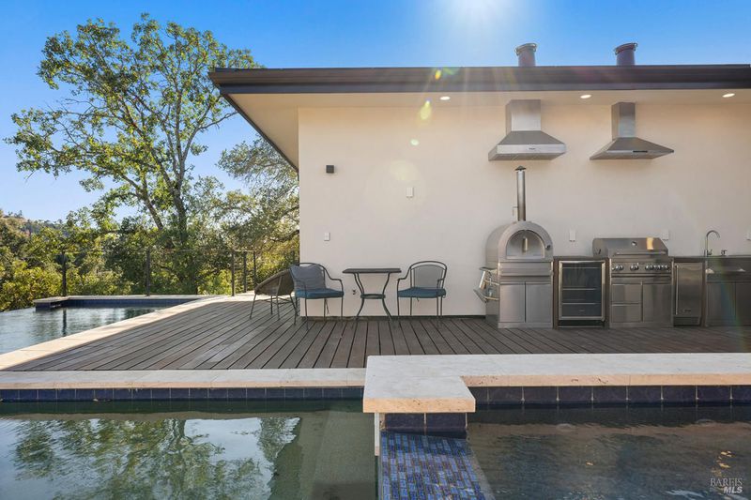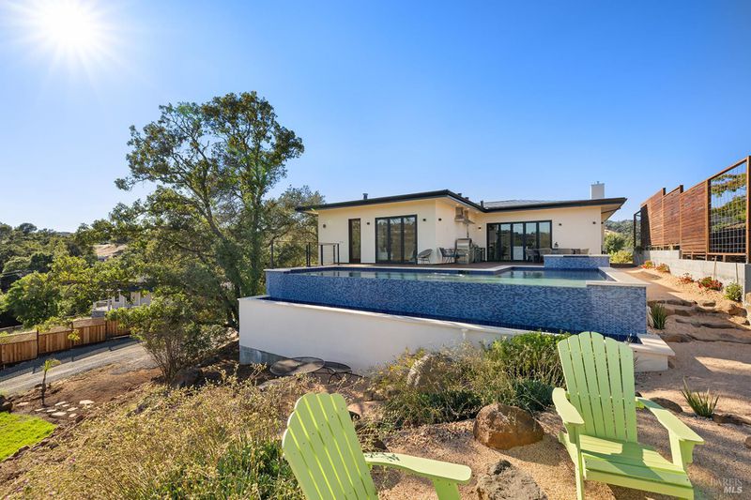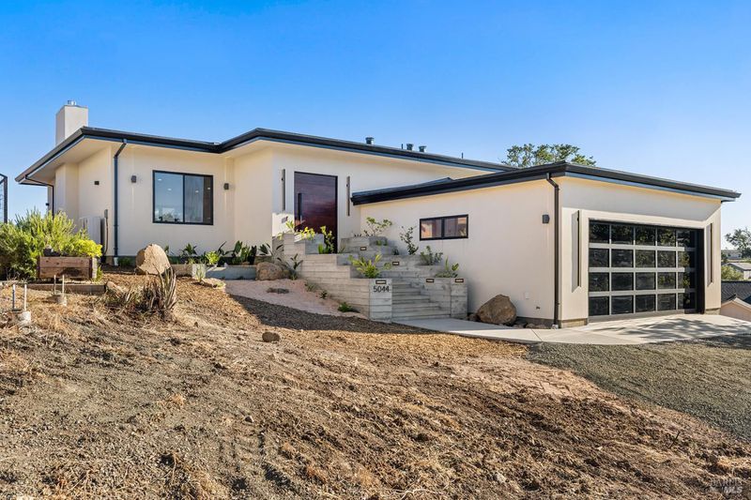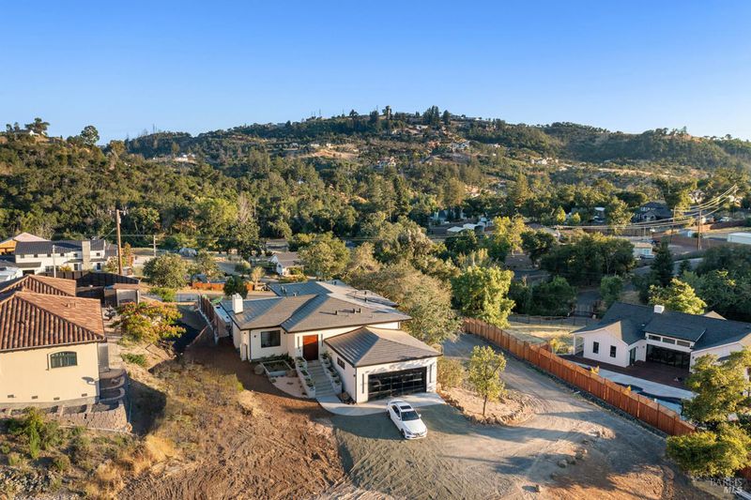
$2,700,000
2,700
SQ FT
$1,000
SQ/FT
5044 Linda Lane
@ Reibli - Santa Rosa-Northeast, Santa Rosa
- 3 Bed
- 4 (3/1) Bath
- 5 Park
- 2,700 sqft
- Santa Rosa
-

Perched above the landscape in one of Northeast Santa Rosa's most coveted enclaves, this newly constructed single-level showpiece blends bold architecture with effortless flow, featuring wide plank flooring, mahogany trim, & an expansive quartz waterfall island that anchors the kitchen with quiet confidence. Smoked glass finishes, high-end appliances, and a pivot-hinge front door set a tone of elevated refinement from the moment you arrive. Bifold glass doors peel back to reveal panoramic vistas, an infinity-edge pool and spa, fire pits, and an outdoor kitchen framing every moment. The primary suite offers direct pool access, while each of the three bedrooms boasts its own en suite bath. Downstairs, a custom wine cellar waits ready to showcase your collection or be reimagined as a private tasting room. For those who dream even bigger, there is space to allow for a future second story addition the roof is made of metal solar panels w Tesla backup battery. Outside, flat usable land invites gardening, play,& tranquil water features frame the front. A two-car garage adds everyday function to a home designed to stir the senses and support the soul. If you're seeking a residence that mirrors your achievements but more importantly, your aspirations, this is your next home.
- Days on Market
- 0 days
- Current Status
- Active
- Original Price
- $2,700,000
- List Price
- $2,700,000
- On Market Date
- Jul 17, 2025
- Property Type
- Single Family Residence
- Area
- Santa Rosa-Northeast
- Zip Code
- 95404
- MLS ID
- 325035566
- APN
- 067-130-020-000
- Year Built
- 2025
- Stories in Building
- Unavailable
- Possession
- Close Of Escrow
- Data Source
- BAREIS
- Origin MLS System
Redwood Adventist Academy
Private K-12 Combined Elementary And Secondary, Religious, Coed
Students: 100 Distance: 1.4mi
John B. Riebli Elementary School
Charter K-6 Elementary, Coed
Students: 442 Distance: 1.6mi
Ursuline High School
Private 9-12 Secondary, Religious, All Female, Nonprofit
Students: NA Distance: 1.8mi
St. Rose
Private K-8 Elementary, Religious, Coed
Students: 310 Distance: 1.8mi
Cardinal Newman High School
Private 9-12 Secondary, Religious, Coed
Students: 608 Distance: 1.8mi
Guadalupe Private
Private K-8 Elementary, Coed
Students: NA Distance: 2.0mi
- Bed
- 3
- Bath
- 4 (3/1)
- Double Sinks, Multiple Shower Heads, Shower Stall(s), Window
- Parking
- 5
- Attached, Garage Door Opener, Interior Access, Side-by-Side
- SQ FT
- 2,700
- SQ FT Source
- Builder
- Lot SQ FT
- 43,560.0
- Lot Acres
- 1.0 Acres
- Pool Info
- Built-In, Gas Heat
- Kitchen
- Island, Quartz Counter
- Cooling
- Other
- Dining Room
- Formal Area
- Exterior Details
- BBQ Built-In, Fire Pit
- Living Room
- Deck Attached
- Fire Place
- Living Room
- Heating
- Other
- Laundry
- Dryer Included, Electric, Gas Hook-Up, Inside Area, Washer Included
- Main Level
- Bedroom(s), Dining Room, Full Bath(s), Kitchen, Living Room, Primary Bedroom, Partial Bath(s)
- Views
- Hills, Mountains
- Possession
- Close Of Escrow
- Architectural Style
- Contemporary, Modern/High Tech
- Fee
- $0
MLS and other Information regarding properties for sale as shown in Theo have been obtained from various sources such as sellers, public records, agents and other third parties. This information may relate to the condition of the property, permitted or unpermitted uses, zoning, square footage, lot size/acreage or other matters affecting value or desirability. Unless otherwise indicated in writing, neither brokers, agents nor Theo have verified, or will verify, such information. If any such information is important to buyer in determining whether to buy, the price to pay or intended use of the property, buyer is urged to conduct their own investigation with qualified professionals, satisfy themselves with respect to that information, and to rely solely on the results of that investigation.
School data provided by GreatSchools. School service boundaries are intended to be used as reference only. To verify enrollment eligibility for a property, contact the school directly.
