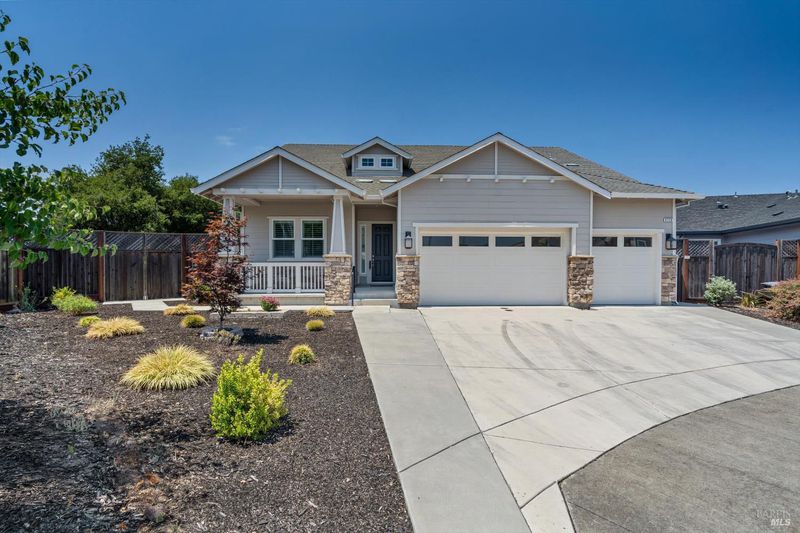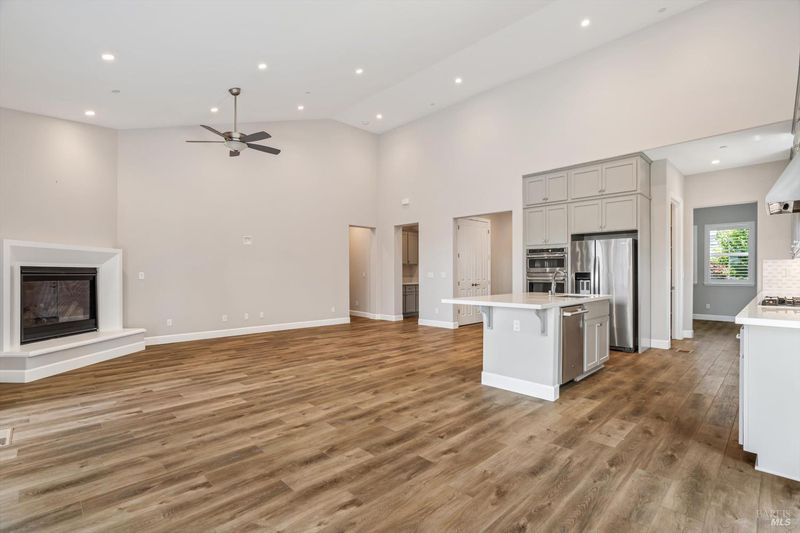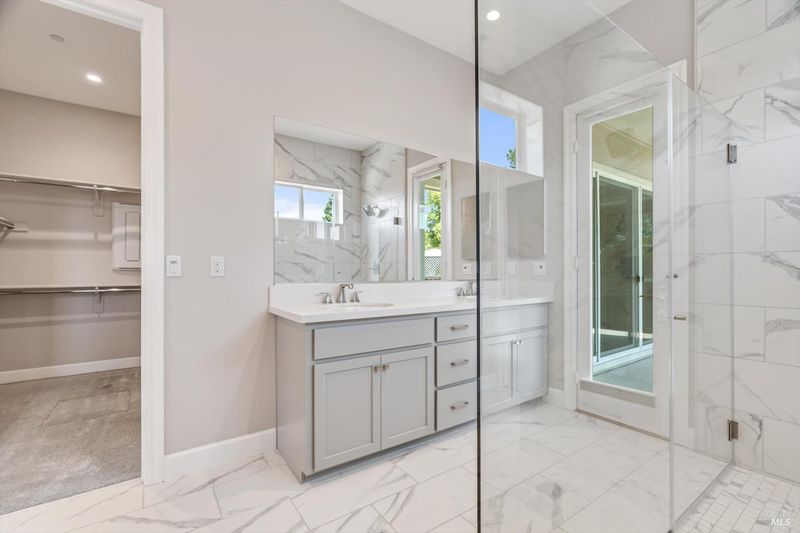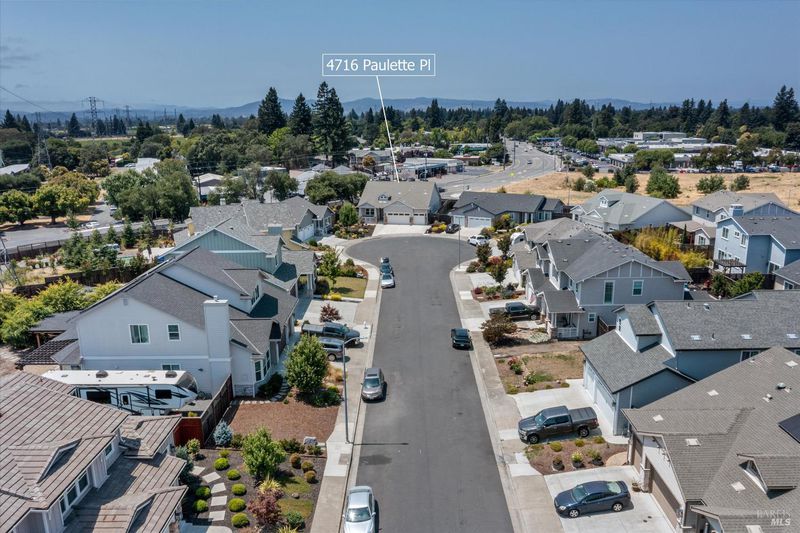
$998,000
1,944
SQ FT
$513
SQ/FT
4716 Paulette Place
@ Newport Place - Santa Rosa-Northeast, Santa Rosa
- 3 Bed
- 2 Bath
- 6 Park
- 1,944 sqft
- Santa Rosa
-

Custom-built in 2020 and nestled at the end of a cul-de-sac in sought-after Mark West Estates, this single-level Craftsman-style home offers 3 bedrooms, 2 bathrooms, and 1,944 sq ft of thoughtfully designed living space. The light-filled great room impresses with soaring 16' ceilings, wide-plank floors, and expansive sliding glass windows that seamlessly connects to a covered loggia and low-maintenance yard. Enjoy a chef's kitchen with quartz countertops, stainless appliances, custom cabinetry, and a walk-in pantry. Retreat to peaceful bedrooms with blackout motorized shades. Additional highlights include a front office/sitting room, tankless water heater, air conditioning, 3-car garage, and driveway for 4 cars. Move-in ready and located minutes from top-rated schools, Mayacama Golf Course, hospitals, Sonoma County Airport, and convenient shopping with a back-gate shortcut to Molsberry's Market. A rare opportunity for refined, turn-key living in a coveted neighborhood.
- Days on Market
- 1 day
- Current Status
- Active
- Original Price
- $998,000
- List Price
- $998,000
- On Market Date
- Jul 17, 2025
- Property Type
- Single Family Residence
- Area
- Santa Rosa-Northeast
- Zip Code
- 95403
- MLS ID
- 325065245
- APN
- 058-290-022-000
- Year Built
- 2020
- Stories in Building
- Unavailable
- Possession
- Close Of Escrow
- Data Source
- BAREIS
- Origin MLS System
Guadalupe Private
Private K-8 Elementary, Coed
Students: NA Distance: 0.1mi
John B. Riebli Elementary School
Charter K-6 Elementary, Coed
Students: 442 Distance: 0.4mi
Ursuline High School
Private 9-12 Secondary, Religious, All Female, Nonprofit
Students: NA Distance: 0.5mi
Redwood Adventist Academy
Private K-12 Combined Elementary And Secondary, Religious, Coed
Students: 100 Distance: 0.5mi
Mark West Charter School
Charter K-8 Elementary
Students: 122 Distance: 0.6mi
Mark West Elementary School
Public K-6 Elementary
Students: 438 Distance: 0.6mi
- Bed
- 3
- Bath
- 2
- Double Sinks, Low-Flow Toilet(s), Outside Access, Quartz, Shower Stall(s), Window
- Parking
- 6
- Attached, Garage Door Opener, Garage Facing Front, Interior Access, Side-by-Side
- SQ FT
- 1,944
- SQ FT Source
- Assessor Auto-Fill
- Lot SQ FT
- 8,250.0
- Lot Acres
- 0.1894 Acres
- Kitchen
- Island w/Sink, Pantry Closet, Quartz Counter
- Cooling
- Ceiling Fan(s), Central
- Dining Room
- Dining/Living Combo
- Living Room
- Cathedral/Vaulted, Great Room
- Flooring
- Carpet, Laminate
- Fire Place
- Gas Piped, Living Room
- Heating
- Central
- Laundry
- Cabinets, Dryer Included, Inside Room, Sink, Washer Included
- Main Level
- Bedroom(s), Dining Room, Full Bath(s), Garage, Kitchen, Living Room, Primary Bedroom, Street Entrance
- Possession
- Close Of Escrow
- Architectural Style
- Craftsman
- * Fee
- $60
- Name
- Mark West Estates
- Phone
- (707) 806-5400
- *Fee includes
- Common Areas
MLS and other Information regarding properties for sale as shown in Theo have been obtained from various sources such as sellers, public records, agents and other third parties. This information may relate to the condition of the property, permitted or unpermitted uses, zoning, square footage, lot size/acreage or other matters affecting value or desirability. Unless otherwise indicated in writing, neither brokers, agents nor Theo have verified, or will verify, such information. If any such information is important to buyer in determining whether to buy, the price to pay or intended use of the property, buyer is urged to conduct their own investigation with qualified professionals, satisfy themselves with respect to that information, and to rely solely on the results of that investigation.
School data provided by GreatSchools. School service boundaries are intended to be used as reference only. To verify enrollment eligibility for a property, contact the school directly.




































