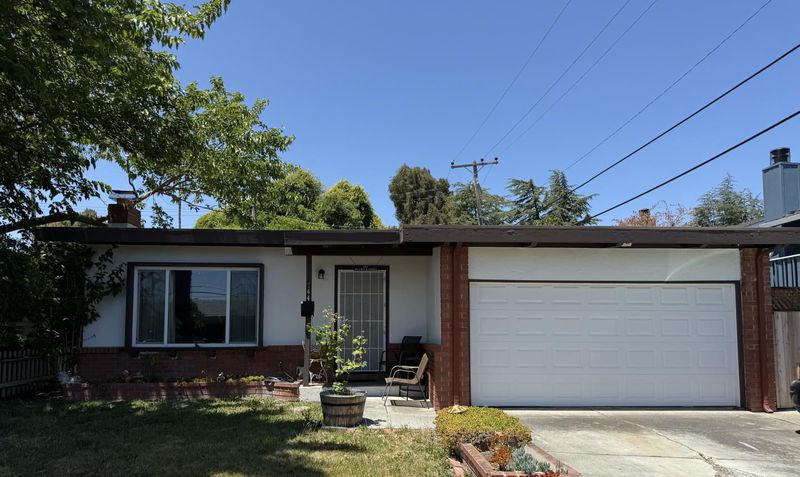
$1,499,000
1,108
SQ FT
$1,353
SQ/FT
744 Hamilton Lane
@ Stevenson St. - 8 - Santa Clara, Santa Clara
- 3 Bed
- 2 Bath
- 2 Park
- 1,108 sqft
- SANTA CLARA
-

-
Sat Jul 19, 1:30 pm - 4:30 pm
Not Turnkey, But Full of Potential - Stop By and Picture the Possibilities.
-
Sun Jul 20, 1:30 pm - 4:30 pm
Not Turnkey, But Full of Potential - Stop By and Picture the Possibilities.
Opportunity knocks for those with vision. So many possibilities! Re-model, expansion or build your dream home!. Property needs a little tender loving care but a great base to build upon! Virtually at the end of a cul-de-sac; fence to the community behind is always closed and locked. Separate living and dining rooms and hardwood floors throughout. Backyard is a blank rectangular canvas ready for your work of art. Coveniently located between Lawrence and San Tomas Expressways, El Camino Real and Highway 280 and 880. Located in the center of the Silicon Valley. Close to tech companies such as Nvidia, Intel, Service Now and many more!
- Days on Market
- 0 days
- Current Status
- Active
- Original Price
- $1,499,000
- List Price
- $1,499,000
- On Market Date
- Jul 17, 2025
- Property Type
- Single Family Home
- Area
- 8 - Santa Clara
- Zip Code
- 95051
- MLS ID
- ML82012674
- APN
- 293-17-033
- Year Built
- 1954
- Stories in Building
- 1
- Possession
- Unavailable
- Data Source
- MLSL
- Origin MLS System
- MLSListings, Inc.
Millikin Elementary School
Public K-5 Elementary, Coed
Students: 523 Distance: 0.4mi
Sutter Elementary School
Public K-5 Elementary
Students: 456 Distance: 0.4mi
St. Justin
Private K-8 Elementary, Religious, Coed
Students: 315 Distance: 0.4mi
Neighborhood Christian Center
Private PK-1 Alternative, Elementary, Religious, Coed
Students: 180 Distance: 0.5mi
Delphi Academy San Francisco Bay
Private K-8 Elementary, Coed
Students: 135 Distance: 0.5mi
Stratford School
Private K-8
Students: 624 Distance: 0.5mi
- Bed
- 3
- Bath
- 2
- Parking
- 2
- Attached Garage
- SQ FT
- 1,108
- SQ FT Source
- Unavailable
- Lot SQ FT
- 5,253.0
- Lot Acres
- 0.120592 Acres
- Cooling
- None
- Dining Room
- Formal Dining Room
- Disclosures
- Natural Hazard Disclosure
- Family Room
- No Family Room
- Flooring
- Hardwood, Vinyl / Linoleum
- Foundation
- Other
- Fire Place
- Other
- Heating
- Other
- Fee
- Unavailable
MLS and other Information regarding properties for sale as shown in Theo have been obtained from various sources such as sellers, public records, agents and other third parties. This information may relate to the condition of the property, permitted or unpermitted uses, zoning, square footage, lot size/acreage or other matters affecting value or desirability. Unless otherwise indicated in writing, neither brokers, agents nor Theo have verified, or will verify, such information. If any such information is important to buyer in determining whether to buy, the price to pay or intended use of the property, buyer is urged to conduct their own investigation with qualified professionals, satisfy themselves with respect to that information, and to rely solely on the results of that investigation.
School data provided by GreatSchools. School service boundaries are intended to be used as reference only. To verify enrollment eligibility for a property, contact the school directly.



