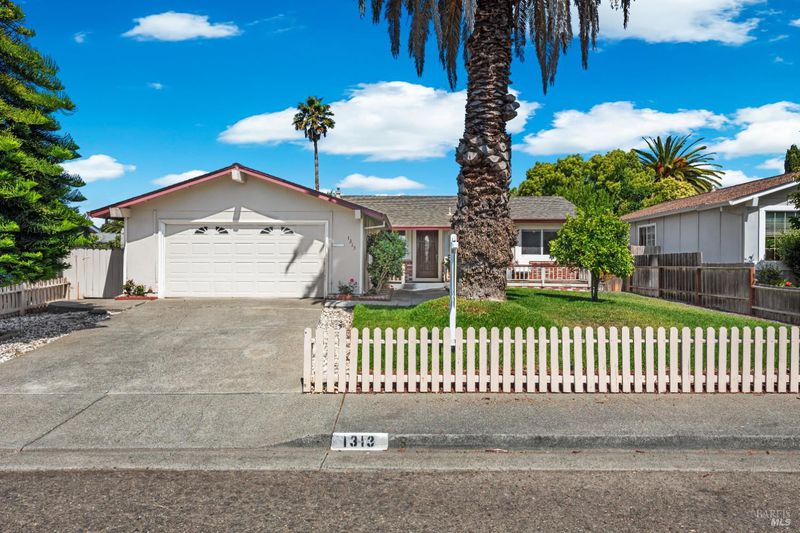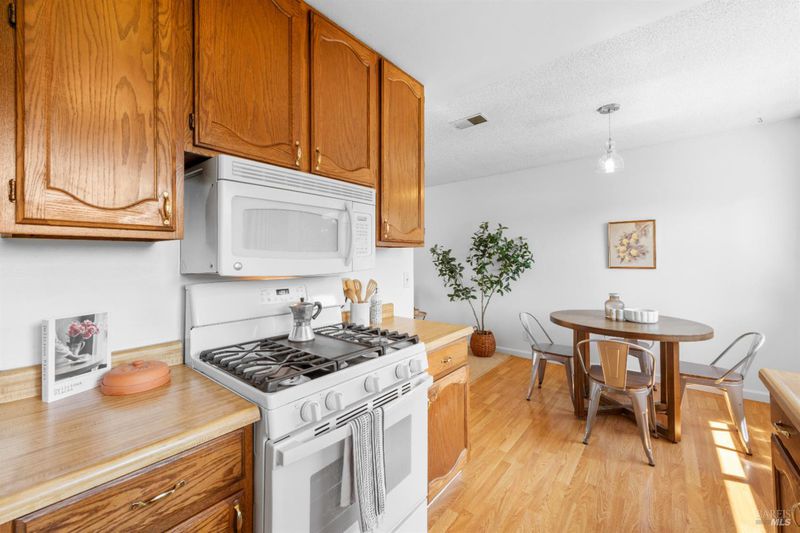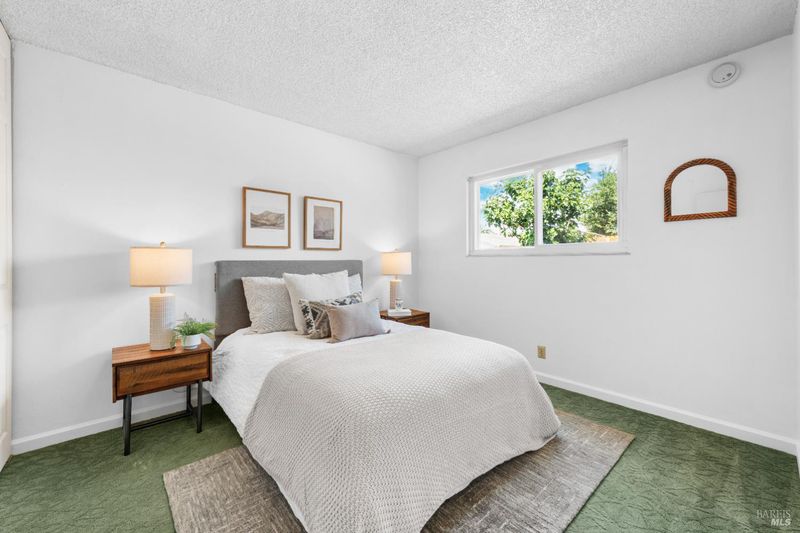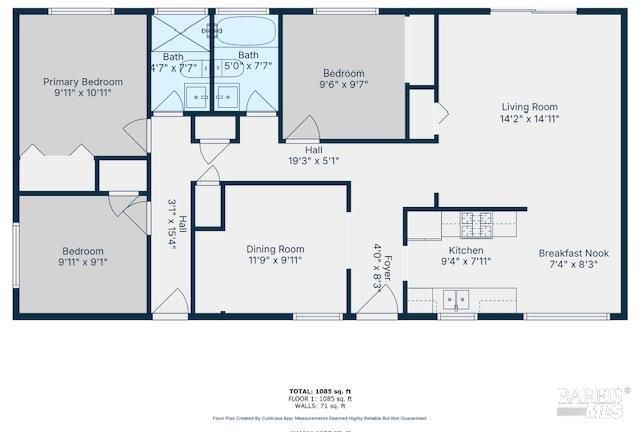
$750,000
1,152
SQ FT
$651
SQ/FT
1313 Saint Francis Drive
@ Saun Juan - Petaluma East, Petaluma
- 3 Bed
- 2 Bath
- 4 Park
- 1,152 sqft
- Petaluma
-

-
Sat Jul 19, 1:00 pm - 4:00 pm
-
Sun Jul 20, 1:00 pm - 4:00 pm
-
Wed Jul 23, 10:00 am - 12:00 pm
Welcome to 1313 St. Francis Drive, a charming and versatile single-story home located in the heart of Petaluma. Designed for ease and adaptability, the living area invites you to enjoy everything from intimate gatherings to relaxed evenings. The bedrooms provide serene retreats, while the current dining area adds a touch of sophistication to your entertaining, it is easily convertible back into a bedroom if desired. The generous 6,098 square foot lot offers endless possibilities for outdoor living. Whether you envision lush gardens, a space for alfresco dining, or a private oasis, this yard is ready for you to create your personal sanctuary. Located with convenient access to Highway 101, commuting and exploring the surrounding areas is a breeze, making this home an ideal choice for those seeking both tranquility and connectivity. Nestled in the lively community of Sonoma Vista within walking distance to award winning schools, 1313 St Francis Drive blends charm with convenience and versatility, making it perfect for anyone seeking a welcoming and adaptable living space. Whether you're starting anew, downsizing, or simply looking for a change, this home is ready to welcome you.
- Days on Market
- 0 days
- Current Status
- Active
- Original Price
- $750,000
- List Price
- $750,000
- On Market Date
- Jul 17, 2025
- Property Type
- Single Family Residence
- Area
- Petaluma East
- Zip Code
- 94954
- MLS ID
- 325064112
- APN
- 005-172-011-000
- Year Built
- 1970
- Stories in Building
- Unavailable
- Possession
- See Remarks
- Data Source
- BAREIS
- Origin MLS System
Sonoma Mountain High (Continuation) School
Public 9-12 Continuation
Students: 31 Distance: 0.2mi
Casa Grande High School
Public 9-12 Secondary
Students: 1724 Distance: 0.2mi
Miwok Valley Language Academy Charter
Charter K-6 Elementary
Students: 334 Distance: 0.3mi
Bridge Haven School
Private K-7
Students: 13 Distance: 0.6mi
La Tercera Elementary School
Public K-6 Elementary, Coed
Students: 340 Distance: 0.7mi
American Muslim Academy
Private K-11 Religious, Coed
Students: NA Distance: 0.7mi
- Bed
- 3
- Bath
- 2
- Parking
- 4
- Garage Door Opener, Garage Facing Front
- SQ FT
- 1,152
- SQ FT Source
- Assessor Auto-Fill
- Lot SQ FT
- 5,998.0
- Lot Acres
- 0.1377 Acres
- Kitchen
- Breakfast Area, Laminate Counter
- Cooling
- Ceiling Fan(s)
- Dining Room
- Formal Room
- Flooring
- Carpet, Simulated Wood
- Foundation
- Other
- Heating
- Central
- Laundry
- In Garage
- Main Level
- Bedroom(s), Dining Room, Full Bath(s), Garage, Kitchen, Living Room, Primary Bedroom, Street Entrance
- Possession
- See Remarks
- Architectural Style
- Ranch
- Fee
- $0
MLS and other Information regarding properties for sale as shown in Theo have been obtained from various sources such as sellers, public records, agents and other third parties. This information may relate to the condition of the property, permitted or unpermitted uses, zoning, square footage, lot size/acreage or other matters affecting value or desirability. Unless otherwise indicated in writing, neither brokers, agents nor Theo have verified, or will verify, such information. If any such information is important to buyer in determining whether to buy, the price to pay or intended use of the property, buyer is urged to conduct their own investigation with qualified professionals, satisfy themselves with respect to that information, and to rely solely on the results of that investigation.
School data provided by GreatSchools. School service boundaries are intended to be used as reference only. To verify enrollment eligibility for a property, contact the school directly.






















