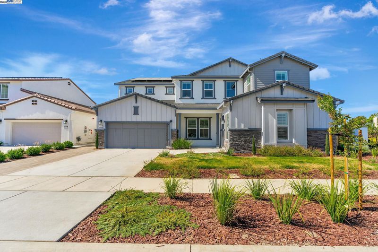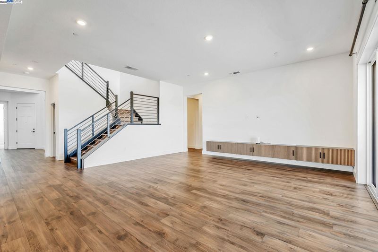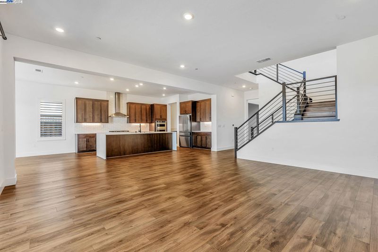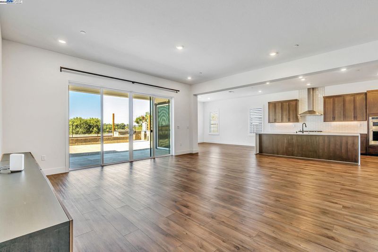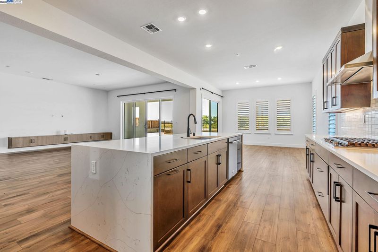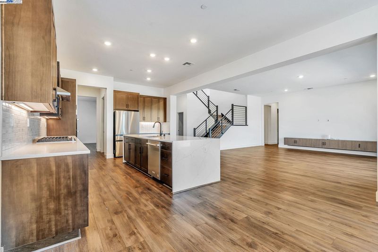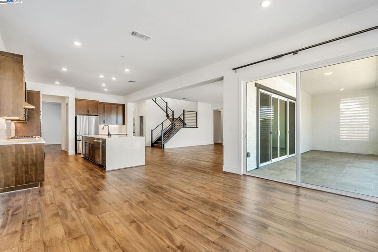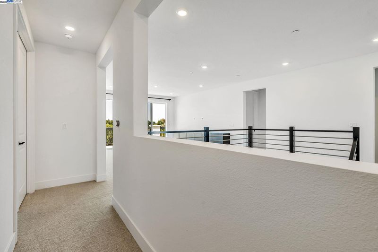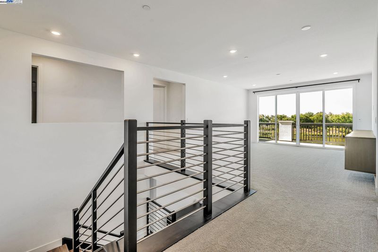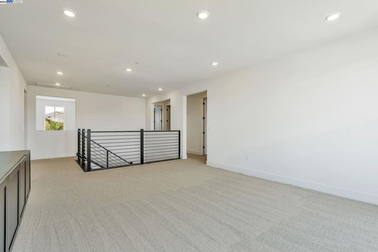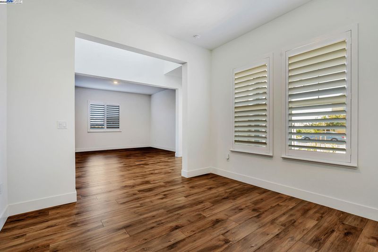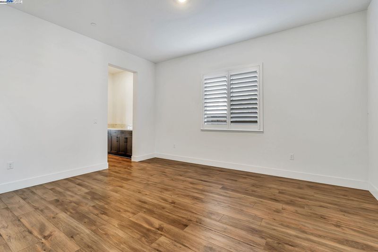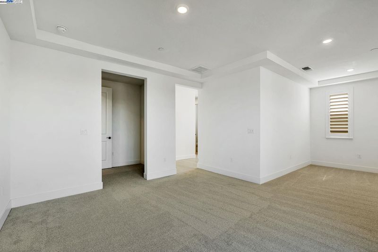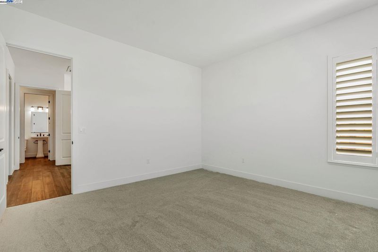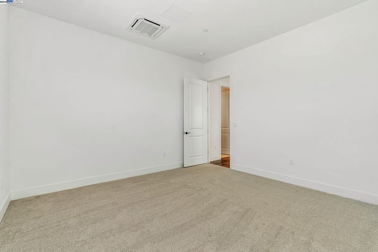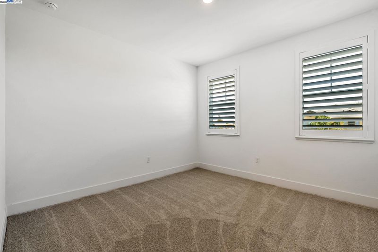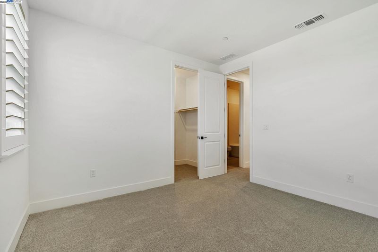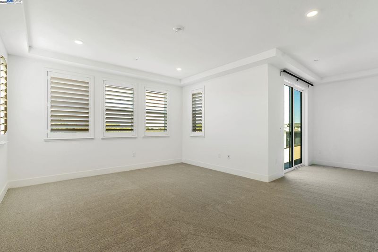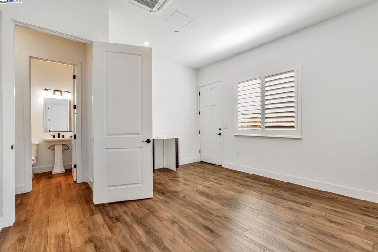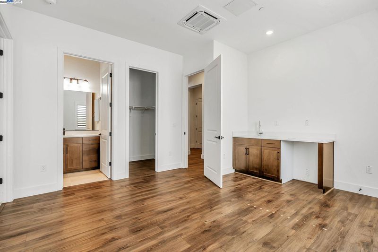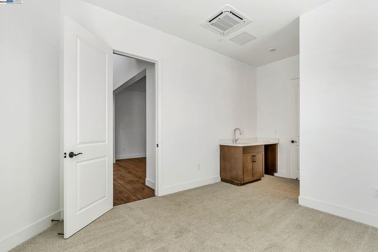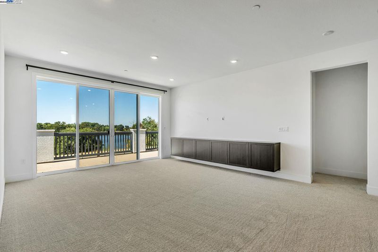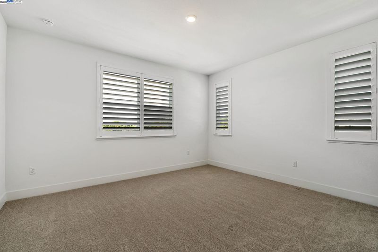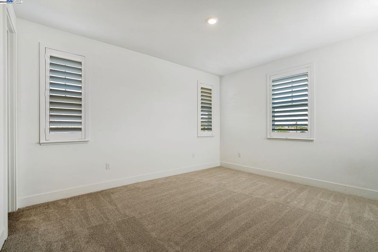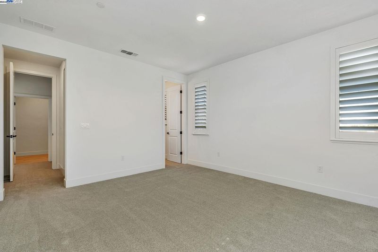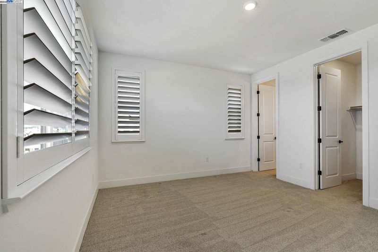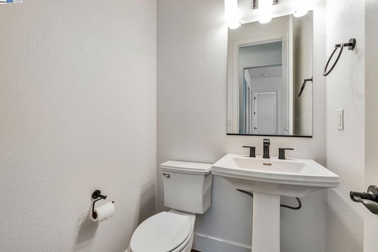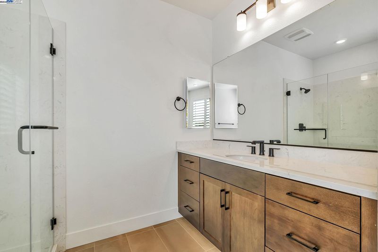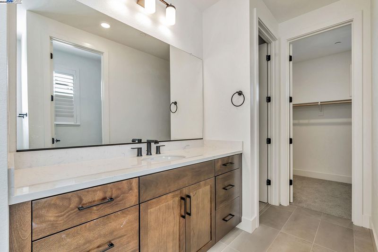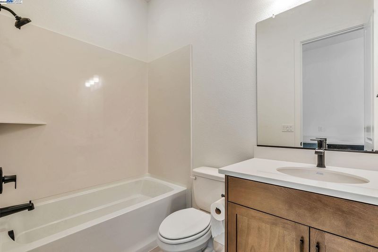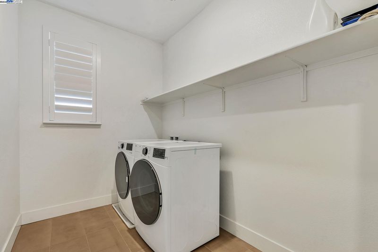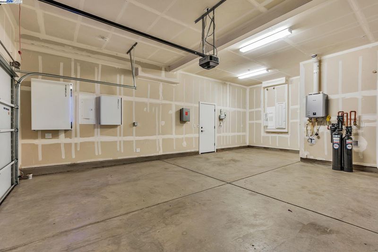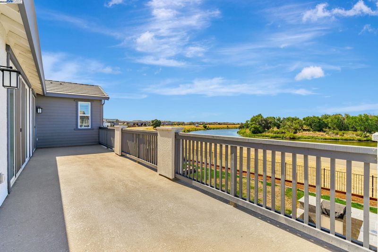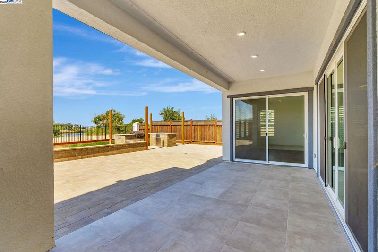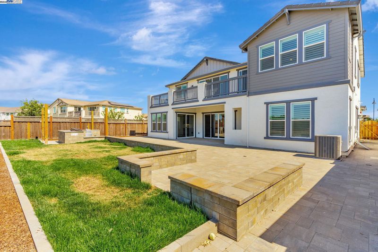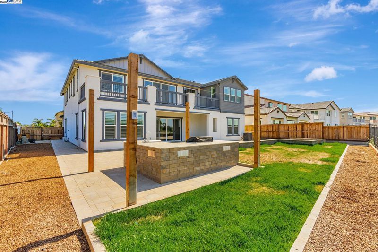
$1,499,400
4,936
SQ FT
$304
SQ/FT
665 River Bend Dr
@ Upstream Dr - River Islands, Lathrop
- 6 Bed
- 6.5 (6/1) Bath
- 2 Park
- 4,936 sqft
- Lathrop
-

-
Sat Jul 19, 1:00 pm - 4:00 pm
Show and Sell
-
Sun Jul 20, 1:00 pm - 4:00 pm
Show and Sell
Welcome to riverfront luxury! This exceptional new construction home, completed in December 2024, sits on a generous 9,000 sq ft lot with panoramic views of the serene San Joaquin River. Featuring nearly 5,000 sq ft of living space, this property boasts over $300,000 in builder upgrades plus an additional $110,000 in custom enhancements, including designer hardscape, stylish plantation shutters, and top-of-the-line appliances. Designed to impress, the home offers a private Guest Suite and a standalone Casita—each with its own HVAC—ideal for extended family, guests, or rental income. Entertain effortlessly in the California room and balcony facing the water, or fire up the built-in natural gas BBQ griddle in the backyard’s fully equipped outdoor kitchen. Soaring 10-foot ceilings on the first floor and direct trail access complete this rare opportunity for luxury living by the river.
- Current Status
- New
- Original Price
- $1,499,400
- List Price
- $1,499,400
- On Market Date
- Jul 18, 2025
- Property Type
- Detached
- D/N/S
- River Islands
- Zip Code
- 95330
- MLS ID
- 41105322
- APN
- 213580160000
- Year Built
- 2024
- Stories in Building
- 2
- Possession
- Close Of Escrow
- Data Source
- MAXEBRDI
- Origin MLS System
- BAY EAST
Mossdale Elementary School
Public K-8 Elementary
Students: 1022 Distance: 0.7mi
Delta Charter Online No.2
Charter K-12
Students: 113 Distance: 1.5mi
Delta Keys Charter #2
Charter K-12
Students: 201 Distance: 1.5mi
Free2bee School
Private K-12 Coed
Students: NA Distance: 2.3mi
Lathrop Elementary School
Public K-8 Elementary
Students: 915 Distance: 2.6mi
Lathrop High School
Public 9-12 Secondary
Students: 1266 Distance: 3.0mi
- Bed
- 6
- Bath
- 6.5 (6/1)
- Parking
- 2
- Attached, Uncovered Park Spaces 2+, Garage Door Opener
- SQ FT
- 4,936
- SQ FT Source
- Public Records
- Lot SQ FT
- 9,078.0
- Lot Acres
- 0.21 Acres
- Pool Info
- None
- Kitchen
- Dishwasher, Gas Range, Microwave, Oven, Refrigerator, Washer, Tankless Water Heater, Counter - Solid Surface, Disposal, Gas Range/Cooktop, Kitchen Island, Oven Built-in, Pantry
- Cooling
- Central Air, Heat Pump, See Remarks
- Disclosures
- Easements, Mello-Roos District
- Entry Level
- Exterior Details
- Back Yard, Front Yard, Sprinklers Automatic, Landscape Back, Landscape Front
- Flooring
- Vinyl
- Foundation
- Fire Place
- None
- Heating
- Heat Pump
- Laundry
- Dryer, Washer, Inside Room
- Upper Level
- 4 Bedrooms, 4 Baths, Primary Bedrm Suite - 1, Laundry Facility
- Main Level
- 2 Bedrooms, 2.5 Baths, Other, Main Entry
- Possession
- Close Of Escrow
- Architectural Style
- Contemporary
- Non-Master Bathroom Includes
- Solid Surface, Stall Shower, Tub, See Remarks
- Construction Status
- Existing
- Additional Miscellaneous Features
- Back Yard, Front Yard, Sprinklers Automatic, Landscape Back, Landscape Front
- Location
- Premium Lot, Back Yard, Landscaped, Paved
- Roof
- Tile
- Fee
- Unavailable
MLS and other Information regarding properties for sale as shown in Theo have been obtained from various sources such as sellers, public records, agents and other third parties. This information may relate to the condition of the property, permitted or unpermitted uses, zoning, square footage, lot size/acreage or other matters affecting value or desirability. Unless otherwise indicated in writing, neither brokers, agents nor Theo have verified, or will verify, such information. If any such information is important to buyer in determining whether to buy, the price to pay or intended use of the property, buyer is urged to conduct their own investigation with qualified professionals, satisfy themselves with respect to that information, and to rely solely on the results of that investigation.
School data provided by GreatSchools. School service boundaries are intended to be used as reference only. To verify enrollment eligibility for a property, contact the school directly.
