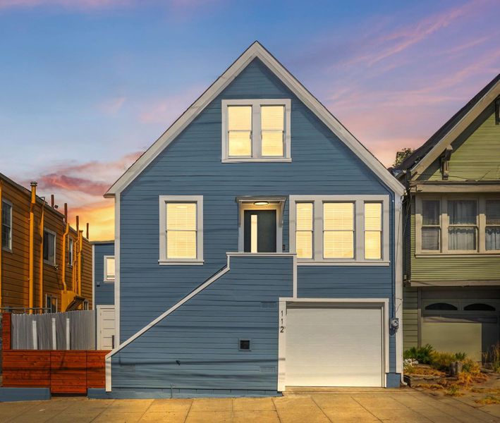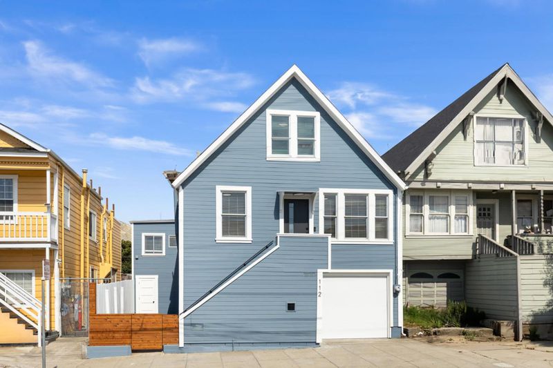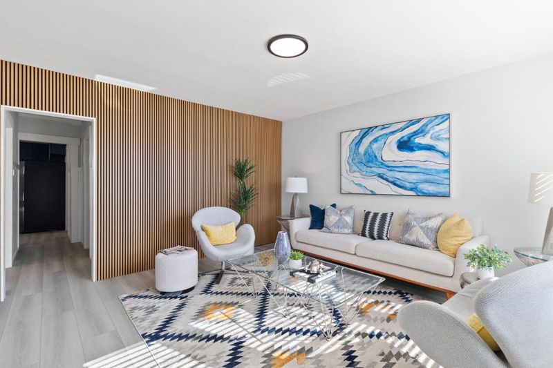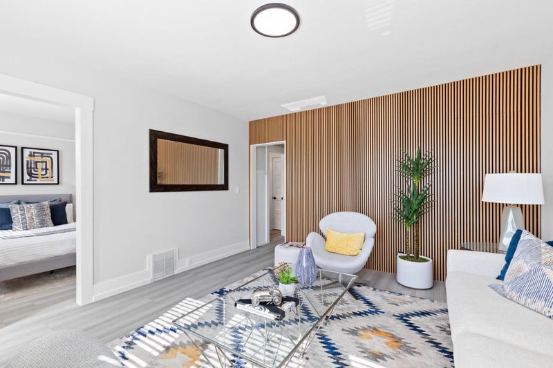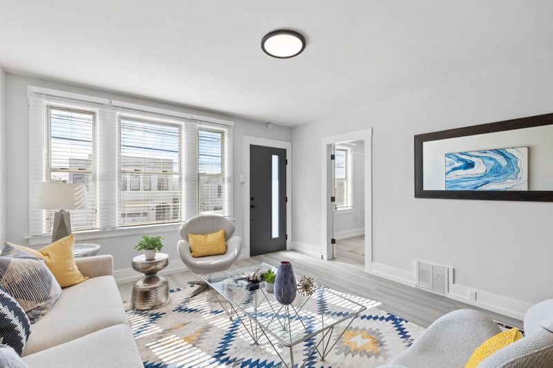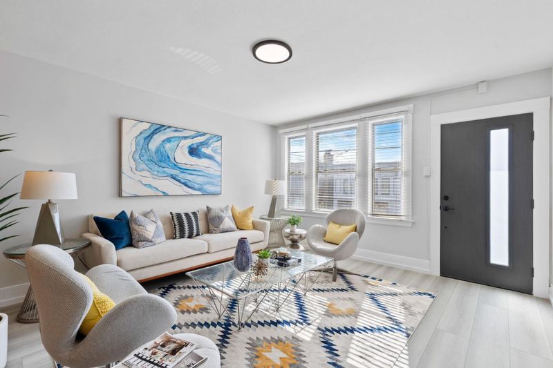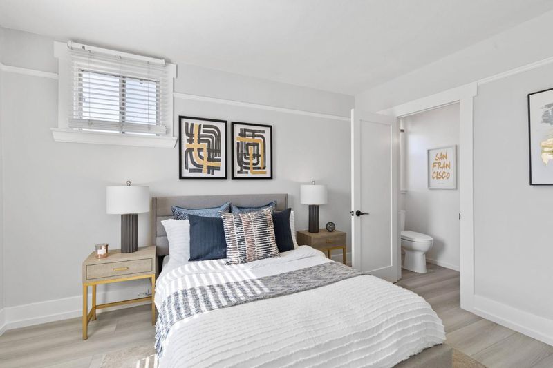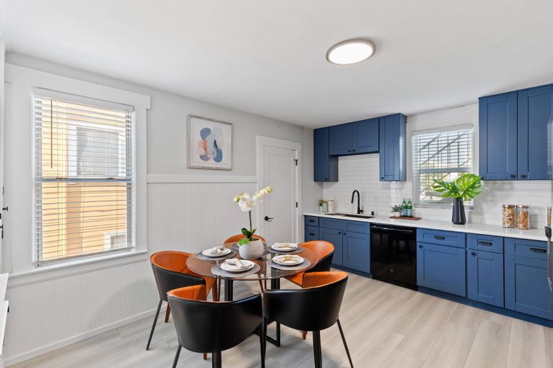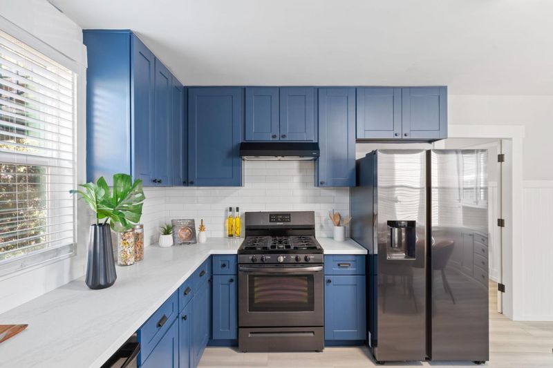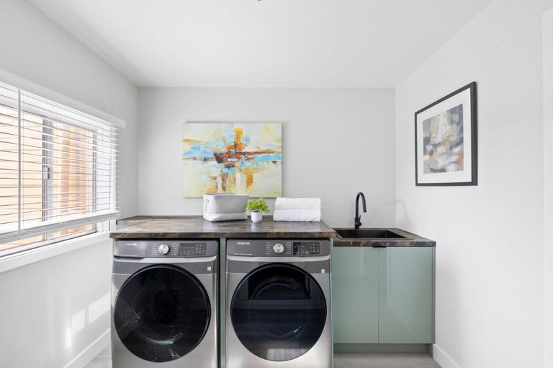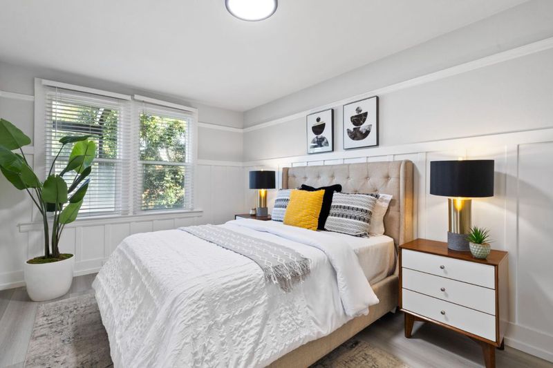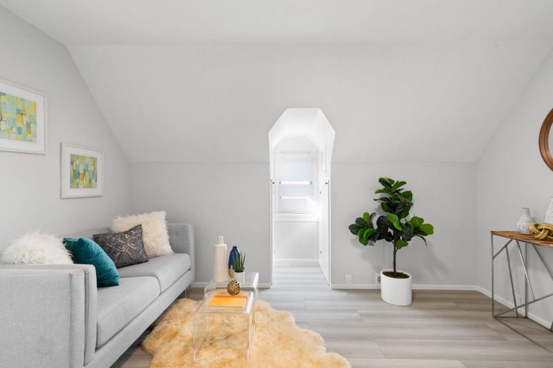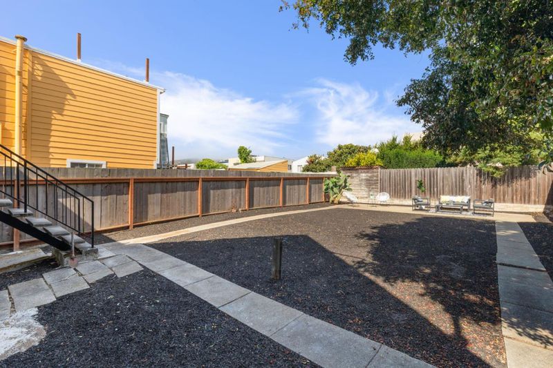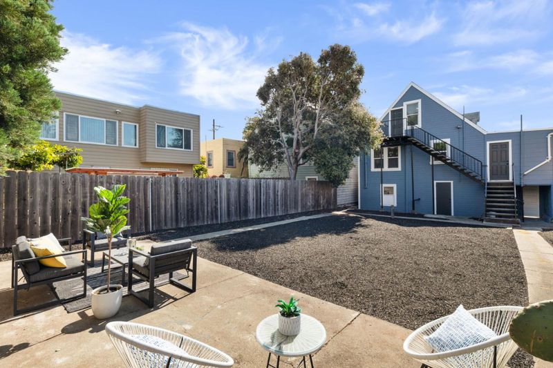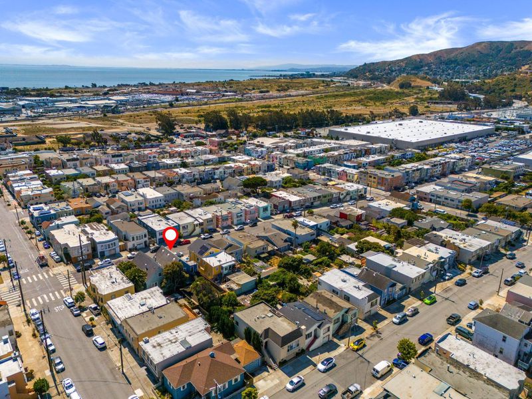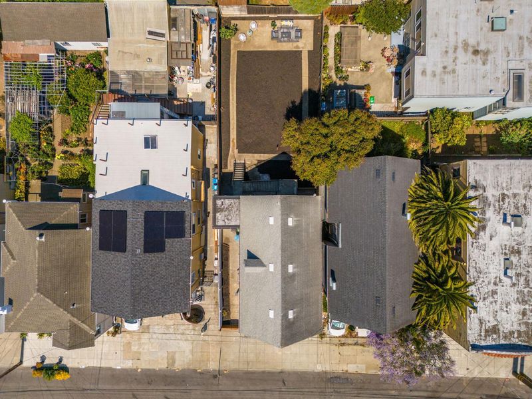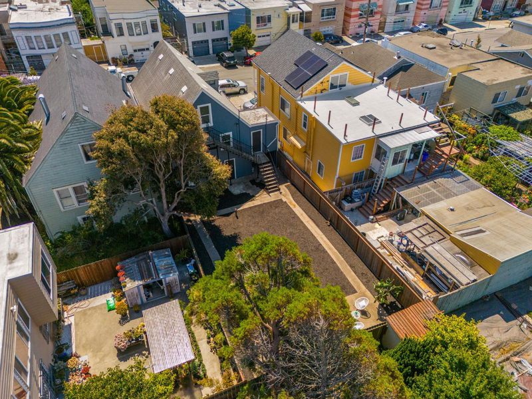
$1,300,000
1,904
SQ FT
$683
SQ/FT
112 Peabody Street
@ Visitacion - 25216 - 10 - Visitacion Valley, San Francisco
- 4 Bed
- 2 (1/1) Bath
- 3 Park
- 1,904 sqft
- SAN FRANCISCO
-

-
Sat Jul 19, 2:00 pm - 4:00 pm
Quintessential San Francisco Reimagined and Redesigned!
-
Sun Jul 20, 2:00 pm - 4:00 pm
Quintessential San Francisco Reimagined and Redesigned!
101 years in the same family - pure San Francisco. A rare find, this Visitacion Valley diamond has been in the same family since its construction in 1924. Passed down through generations it finally hits the market for the first time. Spanning 1904 sq ft of living space, thoughtfully remodeled and tastefully redesigned by Peter Phung, this home sits on an expansive 3,654 sq ft lot - a unique find in San Francisco with a fully finished basement and garage. This home provides a unique opportunity to expand and also build an ADU while comfortably maintaining a generous backyard space. All work completed with permits. The main level welcomes you into an inviting modern living room adjacent one bedroom featuring an en suite half bath. Further in find a full bathroom, redesigned eat-in kitchen overlooking the expansive backyard and another spacious bedroom. A fully finished laundry room with a mudroom sink, wooden block counter top and brand new washer and dryer and stairs leading to the backyard for easy access. Upstairs are two additional bedrooms with a private family room. Natural lighting permeates every room of this home. It is quintessential San Francisco and not to be missed!
- Days on Market
- 0 days
- Current Status
- Active
- Original Price
- $1,300,000
- List Price
- $1,300,000
- On Market Date
- Jul 18, 2025
- Property Type
- Single Family Home
- Area
- 25216 - 10 - Visitacion Valley
- Zip Code
- 94134
- MLS ID
- ML82015225
- APN
- 6305-003
- Year Built
- 1924
- Stories in Building
- 2
- Possession
- COE
- Data Source
- MLSL
- Origin MLS System
- MLSListings, Inc.
Our Lady Of The Visitacion Elementary School
Private K-8 Elementary, Religious, Coed
Students: 258 Distance: 0.1mi
Visitacion Valley Elementary School
Public K-5 Elementary
Students: 338 Distance: 0.2mi
Visitacion Valley Middle School
Public 6-8 Middle
Students: 375 Distance: 0.4mi
Bayshore Elementary School
Public K-8 Elementary
Students: 380 Distance: 0.5mi
El Dorado Elementary School
Public K-5 Elementary
Students: 169 Distance: 0.6mi
Mt. Vernon Christian Academy
Private K-8 Religious, Nonprofit
Students: NA Distance: 0.6mi
- Bed
- 4
- Bath
- 2 (1/1)
- Parking
- 3
- Attached Garage
- SQ FT
- 1,904
- SQ FT Source
- Unavailable
- Lot SQ FT
- 3,646.0
- Lot Acres
- 0.083701 Acres
- Cooling
- None
- Dining Room
- Eat in Kitchen
- Disclosures
- NHDS Report
- Family Room
- Other
- Foundation
- Concrete Perimeter
- Heating
- Central Forced Air - Gas
- Laundry
- Inside
- Possession
- COE
- Fee
- Unavailable
MLS and other Information regarding properties for sale as shown in Theo have been obtained from various sources such as sellers, public records, agents and other third parties. This information may relate to the condition of the property, permitted or unpermitted uses, zoning, square footage, lot size/acreage or other matters affecting value or desirability. Unless otherwise indicated in writing, neither brokers, agents nor Theo have verified, or will verify, such information. If any such information is important to buyer in determining whether to buy, the price to pay or intended use of the property, buyer is urged to conduct their own investigation with qualified professionals, satisfy themselves with respect to that information, and to rely solely on the results of that investigation.
School data provided by GreatSchools. School service boundaries are intended to be used as reference only. To verify enrollment eligibility for a property, contact the school directly.
