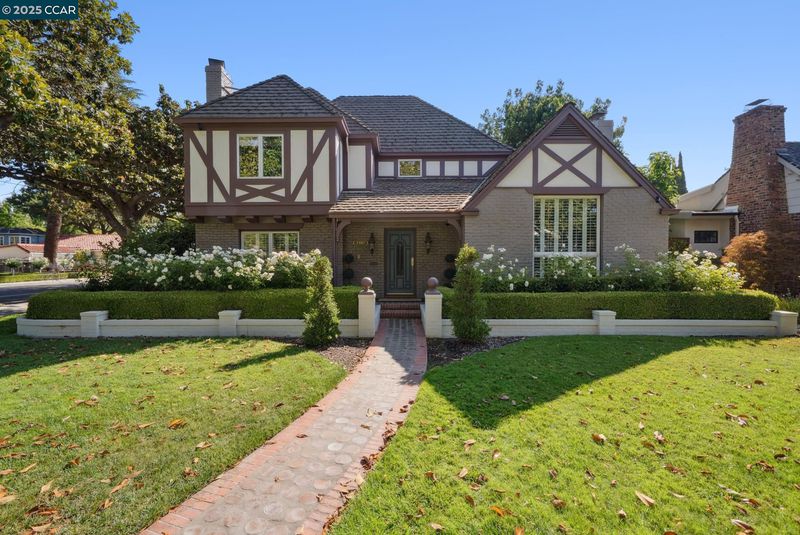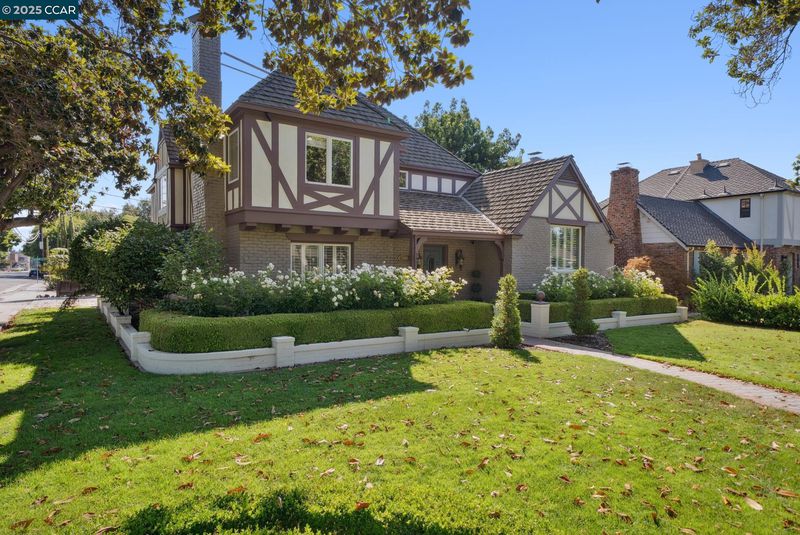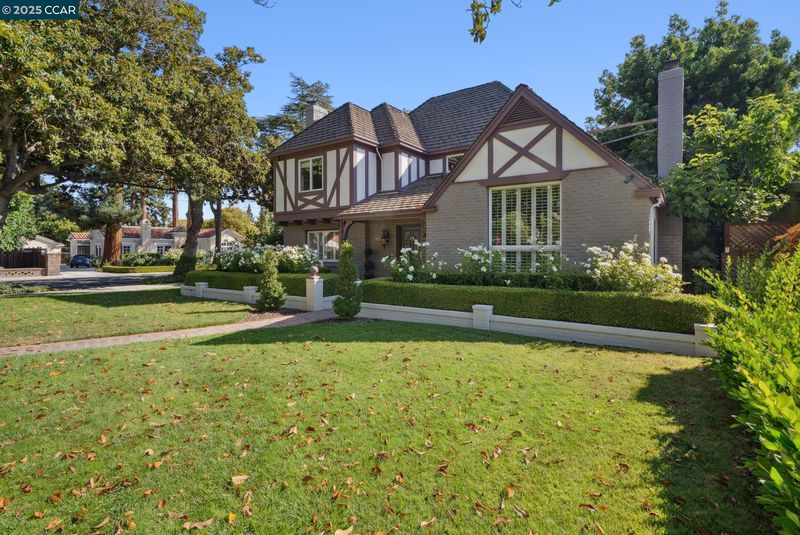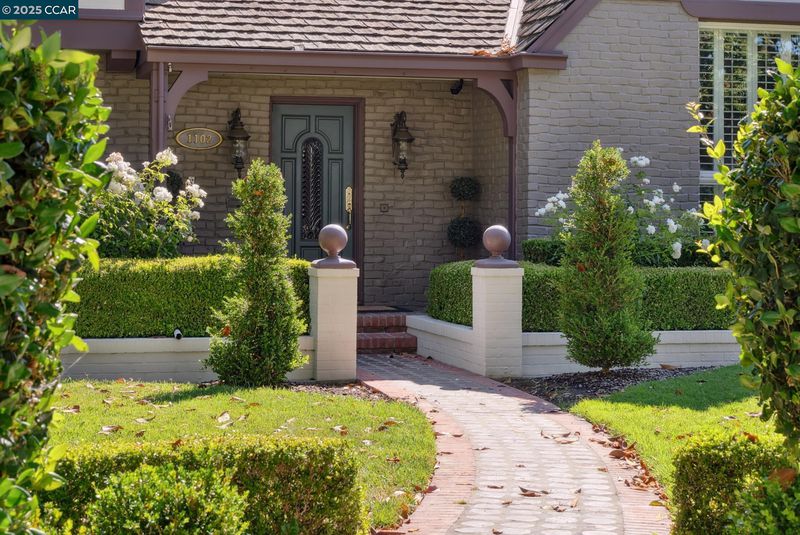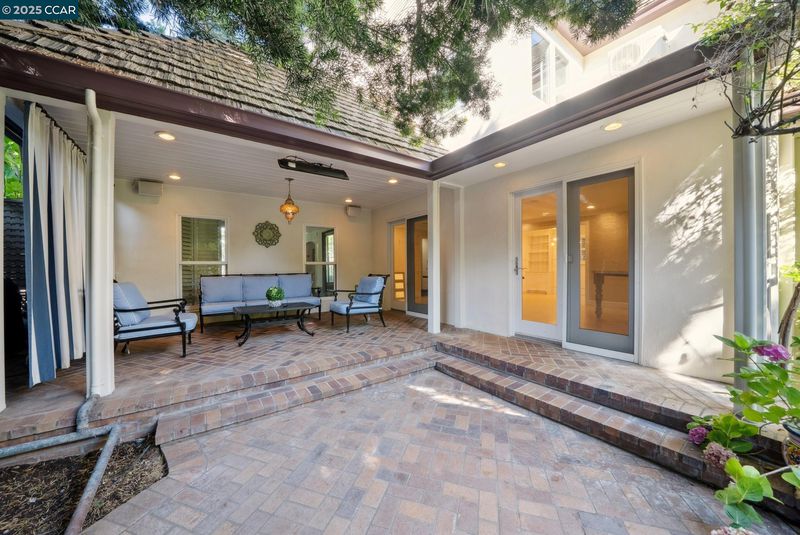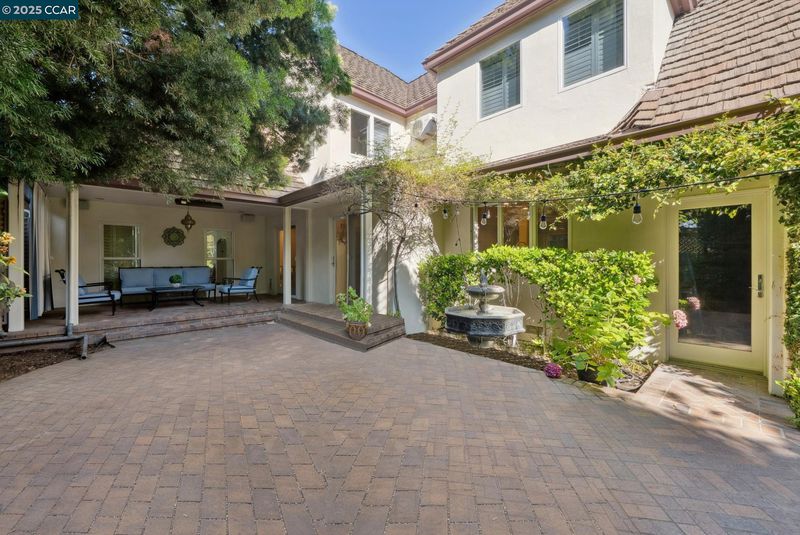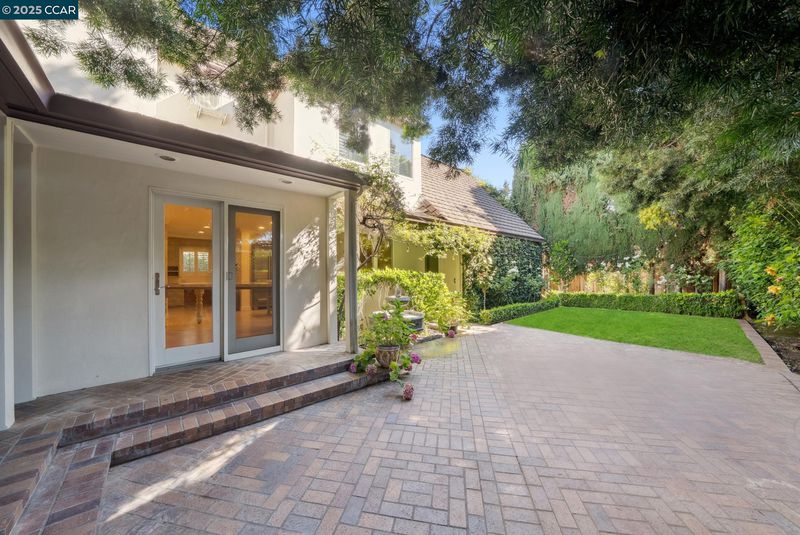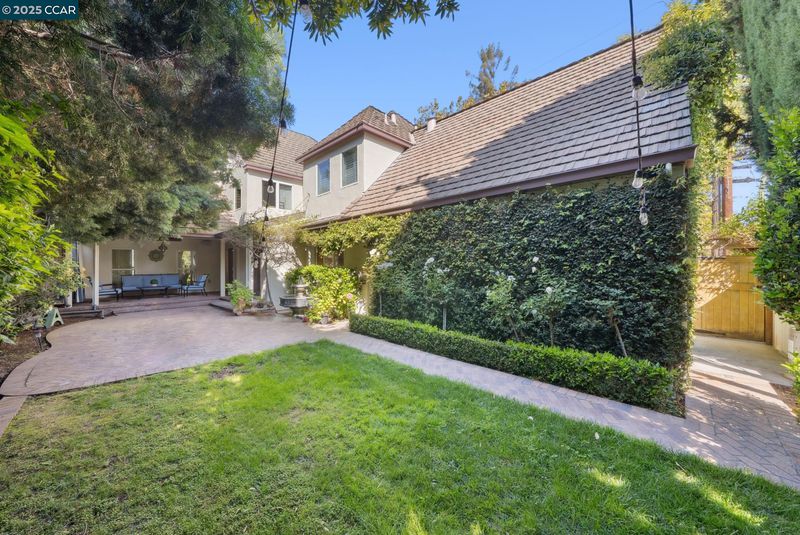
$3,195,000
3,024
SQ FT
$1,057
SQ/FT
1102 Carolyn Ave
@ Glen Eyrie - Willow Glen, San Jose
- 4 Bed
- 2.5 (2/1) Bath
- 2 Park
- 3,024 sqft
- San Jose
-

Step inside this one of a kind custom-built home designed by Steve Gilbert of Willow Glen Home & Garden. The home has been extensively upgraded including the kitchen, with eat-in peninsula dining, Wolf French Top range, Sub-Zero Pro refrigerator, open pantry with custom cabinets, built-in desk. The spacious living and dining space flow elegantly into the kitchen with French doors leading out to the covered loggia with infrared heater. The dining area boasts a built-in wet bar with hammered sink and Sub-Zero wine refrigerator. The living area features a gas fireplace with stone surround and a Restoration Hardware chandelier. In the primary bed and bath, find a newly expanded walk-in closet, marble walls and floors, a sunken jetted bathtub, walk-in shower, double vanity and new separate HVAC. The interior of the home is complemented by a private, professionally landscaped front and backyard. Other features include hardwood flooring, new LED canned lighting, new Sonos sound system, Brilliant Home Automation System, with attached garage and electric car charger. All located in the heart of downtown Willow Glen on “Candy Cane Lane”, known for holiday strolls, its boutiques, restaurants, Farmer’s Market, Three Creeks Trail, Bramhall Park, great commute access. Photos uploaded 7/22.
- Current Status
- Active - Coming Soon
- Original Price
- $3,195,000
- List Price
- $3,195,000
- On Market Date
- Jul 18, 2025
- Property Type
- Detached
- D/N/S
- Willow Glen
- Zip Code
- 95125
- MLS ID
- 41105382
- APN
- 42908047
- Year Built
- 1941
- Stories in Building
- 2
- Possession
- Close Of Escrow
- Data Source
- MAXEBRDI
- Origin MLS System
- CONTRA COSTA
River Glen School
Public K-8 Elementary
Students: 520 Distance: 0.5mi
Willow Glen Elementary School
Public K-5 Elementary
Students: 756 Distance: 0.5mi
San Jose Montessori School
Private K Montessori, Elementary, Coed
Students: 48 Distance: 0.6mi
BASIS Independent Silicon Valley
Private 5-12 Coed
Students: 800 Distance: 0.7mi
Ernesto Galarza Elementary School
Public K-5 Elementary
Students: 397 Distance: 1.0mi
Hammer Montessori At Galarza Elementary School
Public K-5 Elementary
Students: 326 Distance: 1.0mi
- Bed
- 4
- Bath
- 2.5 (2/1)
- Parking
- 2
- Attached, Int Access From Garage, Side Yard Access, Garage Door Opener
- SQ FT
- 3,024
- SQ FT Source
- Measured
- Lot SQ FT
- 7,800.0
- Lot Acres
- 0.18 Acres
- Pool Info
- None
- Kitchen
- Dishwasher, Double Oven, Gas Range, Microwave, Oven, Range, Refrigerator, Self Cleaning Oven, Dryer, Washer, Gas Water Heater, Breakfast Bar, Eat-in Kitchen, Disposal, Gas Range/Cooktop, Oven Built-in, Pantry, Range/Oven Built-in, Self-Cleaning Oven, Updated Kitchen, Wet Bar
- Cooling
- Central Air
- Disclosures
- None
- Entry Level
- Exterior Details
- Back Yard, Front Yard, Sprinklers Automatic, Sprinklers Front, Landscape Back, Landscape Front, Private Entrance, Yard Space
- Flooring
- Hardwood, Tile, Carpet
- Foundation
- Fire Place
- Family Room, Gas, Stone
- Heating
- Zoned, Fireplace Insert, Fireplace(s)
- Laundry
- Dryer, Laundry Room, Washer, Cabinets
- Upper Level
- 3 Bedrooms, 2 Baths, Primary Bedrm Suite - 1
- Main Level
- 1 Bedroom, 0.5 Bath, Laundry Facility, Main Entry
- Possession
- Close Of Escrow
- Architectural Style
- Traditional, Tudor
- Non-Master Bathroom Includes
- Bidet, Stall Shower, Tile, Updated Baths, Window
- Construction Status
- Existing
- Additional Miscellaneous Features
- Back Yard, Front Yard, Sprinklers Automatic, Sprinklers Front, Landscape Back, Landscape Front, Private Entrance, Yard Space
- Location
- Corner Lot, Level, Premium Lot, Back Yard, Front Yard, Landscaped, Private, Sprinklers In Rear
- Roof
- Tile
- Water and Sewer
- Public
- Fee
- Unavailable
MLS and other Information regarding properties for sale as shown in Theo have been obtained from various sources such as sellers, public records, agents and other third parties. This information may relate to the condition of the property, permitted or unpermitted uses, zoning, square footage, lot size/acreage or other matters affecting value or desirability. Unless otherwise indicated in writing, neither brokers, agents nor Theo have verified, or will verify, such information. If any such information is important to buyer in determining whether to buy, the price to pay or intended use of the property, buyer is urged to conduct their own investigation with qualified professionals, satisfy themselves with respect to that information, and to rely solely on the results of that investigation.
School data provided by GreatSchools. School service boundaries are intended to be used as reference only. To verify enrollment eligibility for a property, contact the school directly.
