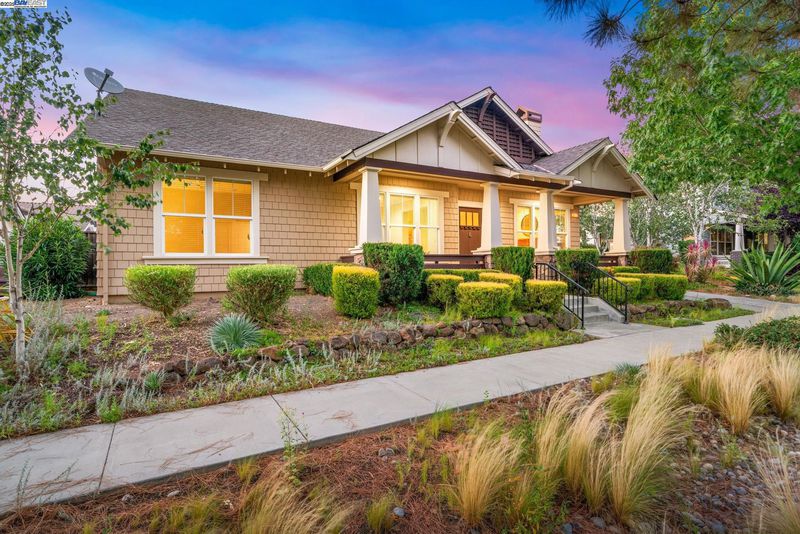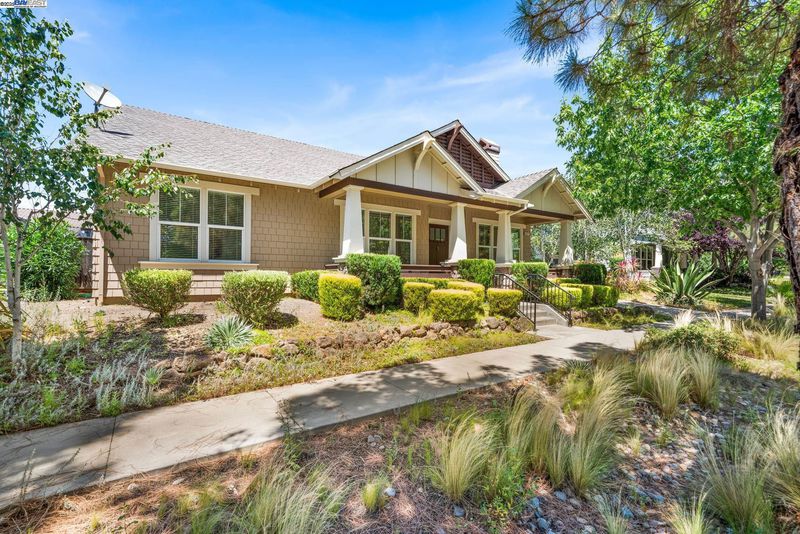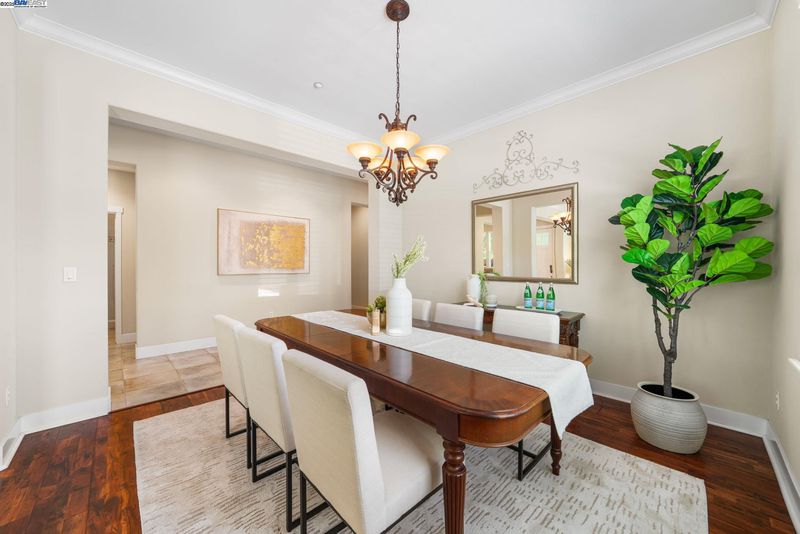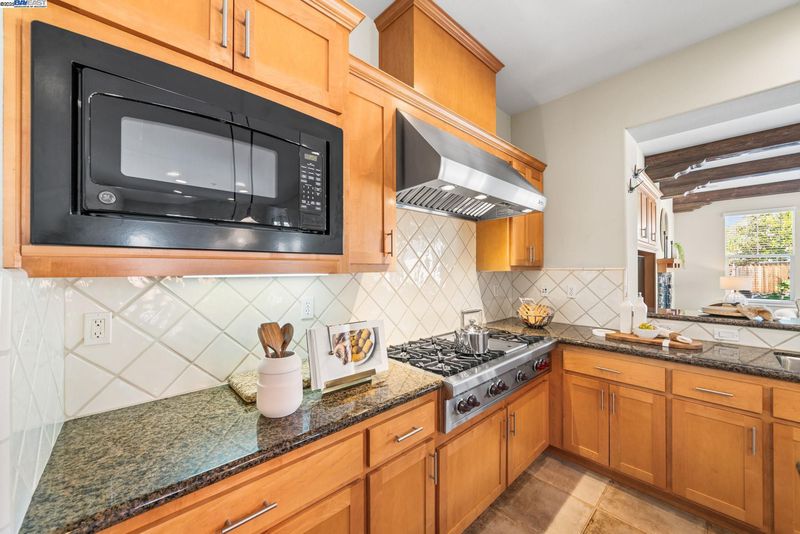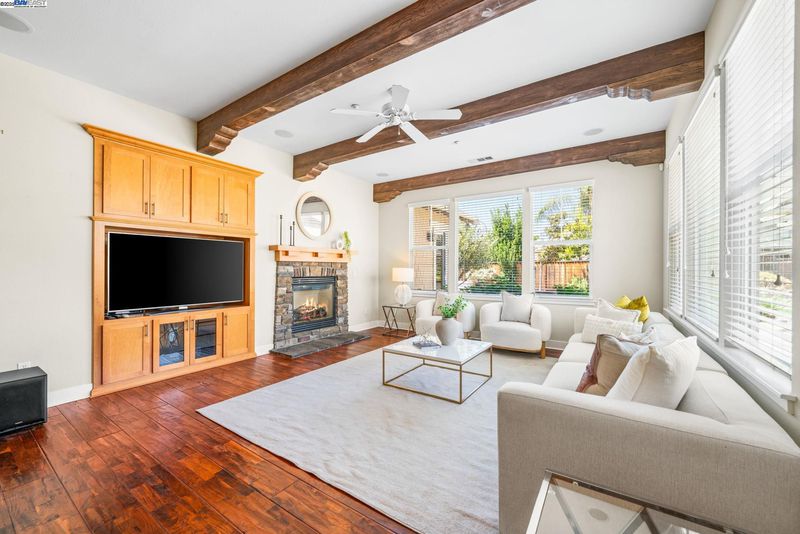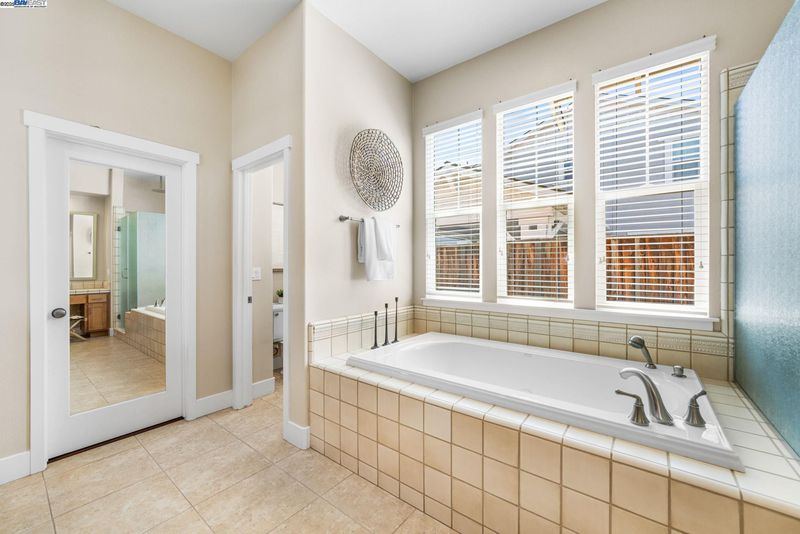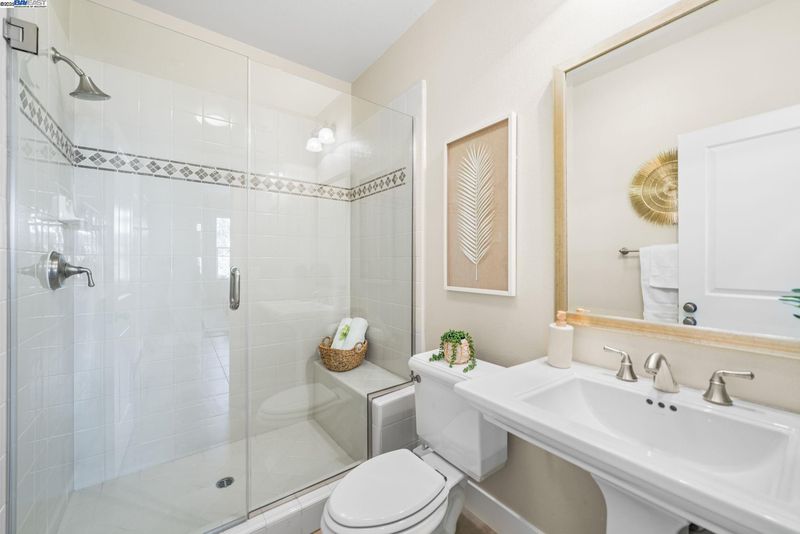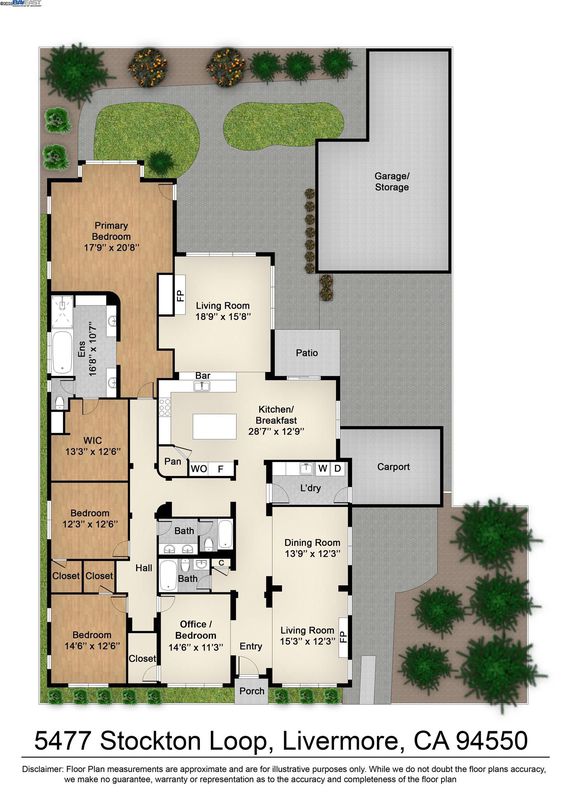
$2,199,998
3,434
SQ FT
$641
SQ/FT
5477 Stockton Loop
@ Charlotte - Dunsmuir, Livermore
- 4 Bed
- 3 Bath
- 3 Park
- 3,434 sqft
- Livermore
-

-
Sat Jul 19, 1:00 pm - 4:00 pm
Welcome to 5477 Stockton Loop, an exceptional single-story estate nestled in Private Reserve, one of Livermore’s most serene neighborhoods. This beautifully crafted 3,434 sq ft home sits on a sprawling 10,992 sq ft lot, offering luxury and space rarely found in the area. A private gated driveway leads to a large detached 3-car garage, setting the stage for the elegance found throughout. Inside, the home impresses with soaring ceilings, detailed crown molding, and timeless hardwood plank and tile flooring that enhance both style and durability. The gourmet kitchen is a chef’s dream, featuring solid wood cabinetry, granite countertops, generous bar-height seating, stainless steel appliances, and a spacious walk-in pantry. It opens seamlessly to a grand family room adorned with ceiling beams, a cozy gas fireplace, built-in storage, and a TV nook—perfect for relaxing or entertaining. Additional spaces include a formal dining room and oversized dinette.
-
Sun Jul 20, 1:00 pm - 4:00 pm
Welcome to 5477 Stockton Loop, an exceptional single-story estate nestled in Private Reserve, one of Livermore’s most serene neighborhoods. This beautifully crafted 3,434 sq ft home sits on a sprawling 10,992 sq ft lot, offering luxury and space rarely found in the area. A private gated driveway leads to a large detached 3-car garage, setting the stage for the elegance found throughout. Inside, the home impresses with soaring ceilings, detailed crown molding, and timeless hardwood plank and tile flooring that enhance both style and durability. The gourmet kitchen is a chef’s dream, featuring solid wood cabinetry, granite countertops, generous bar-height seating, stainless steel appliances, and a spacious walk-in pantry. It opens seamlessly to a grand family room adorned with ceiling beams, a cozy gas fireplace, built-in storage, and a TV nook—perfect for relaxing or entertaining. Additional spaces include a formal dining room and oversized dinette.
Welcome to 5477 Stockton Loop, an exceptional single-story estate nestled in Private Reserve, one of Livermore’s most serene neighborhoods. This beautifully crafted 3,434 sq ft home sits on a sprawling 10,992 sq ft lot, offering luxury and space rarely found in the area. A private gated driveway leads to a large detached 3-car garage, setting the stage for the elegance found throughout. Inside, the home impresses with soaring ceilings, detailed crown molding, and timeless hardwood plank and tile flooring that enhance both style and durability. The gourmet kitchen is a chef’s dream, featuring solid wood cabinetry, granite countertops, generous bar-height seating, stainless steel appliances, and a spacious walk-in pantry. It opens seamlessly to a grand family room adorned with ceiling beams, a cozy gas fireplace, built-in storage, and a TV nook—perfect for relaxing or entertaining. Additional spaces include a formal dining room and oversized dinette. The expansive primary suite showcases coffered ceilings, a lounge area, and a spa-like ensuite bath with travertine flooring, 8-jet Kohler tub, dual vanities, makeup vanity, walk-in shower, water closet, and large walk-in closet. A rare opportunity.
- Current Status
- New
- Original Price
- $2,199,998
- List Price
- $2,199,998
- On Market Date
- Jul 18, 2025
- Property Type
- Detached
- D/N/S
- Dunsmuir
- Zip Code
- 94550
- MLS ID
- 41105384
- APN
- 99A293349
- Year Built
- 2005
- Stories in Building
- 1
- Possession
- Close Of Escrow
- Data Source
- MAXEBRDI
- Origin MLS System
- BAY EAST
Vineyard Alternative School
Public 1-12 Alternative
Students: 136 Distance: 0.7mi
Livermore Adult
Public n/a Adult Education
Students: NA Distance: 0.7mi
Arroyo Seco Elementary School
Public K-5 Elementary
Students: 678 Distance: 0.8mi
Selah Christian School
Private K-12
Students: NA Distance: 1.0mi
Vine And Branches Christian Schools
Private 1-12 Coed
Students: 6 Distance: 1.0mi
Jackson Avenue Elementary School
Public K-5 Elementary
Students: 526 Distance: 1.2mi
- Bed
- 4
- Bath
- 3
- Parking
- 3
- Detached, Side Yard Access, Parking Lot, Garage Faces Front, Garage Door Opener
- SQ FT
- 3,434
- SQ FT Source
- Public Records
- Lot SQ FT
- 10,992.0
- Lot Acres
- 0.25 Acres
- Pool Info
- None
- Kitchen
- Dishwasher, Double Oven, Gas Range, Microwave, Range, Refrigerator, Self Cleaning Oven, Washer, Gas Water Heater, Counter - Solid Surface, Stone Counters, Eat-in Kitchen, Disposal, Gas Range/Cooktop, Kitchen Island, Pantry, Range/Oven Built-in, Self-Cleaning Oven, Updated Kitchen
- Cooling
- Ceiling Fan(s), Central Air
- Disclosures
- Nat Hazard Disclosure
- Entry Level
- Exterior Details
- Back Yard, Front Yard, Side Yard, Landscape Back, Landscape Front, Yard Space
- Flooring
- Hardwood, Tile
- Foundation
- Fire Place
- Family Room, Living Room
- Heating
- Forced Air
- Laundry
- Laundry Room, Cabinets, Inside, Inside Room
- Main Level
- 4 Bedrooms, 3 Baths, Primary Bedrm Suite - 1, Laundry Facility, Main Entry
- Views
- Hills
- Possession
- Close Of Escrow
- Architectural Style
- Craftsman
- Non-Master Bathroom Includes
- Shower Over Tub, Tile, Updated Baths
- Construction Status
- Existing
- Additional Miscellaneous Features
- Back Yard, Front Yard, Side Yard, Landscape Back, Landscape Front, Yard Space
- Location
- Back Yard, Front Yard
- Roof
- Composition Shingles
- Water and Sewer
- Public
- Fee
- $112
MLS and other Information regarding properties for sale as shown in Theo have been obtained from various sources such as sellers, public records, agents and other third parties. This information may relate to the condition of the property, permitted or unpermitted uses, zoning, square footage, lot size/acreage or other matters affecting value or desirability. Unless otherwise indicated in writing, neither brokers, agents nor Theo have verified, or will verify, such information. If any such information is important to buyer in determining whether to buy, the price to pay or intended use of the property, buyer is urged to conduct their own investigation with qualified professionals, satisfy themselves with respect to that information, and to rely solely on the results of that investigation.
School data provided by GreatSchools. School service boundaries are intended to be used as reference only. To verify enrollment eligibility for a property, contact the school directly.

