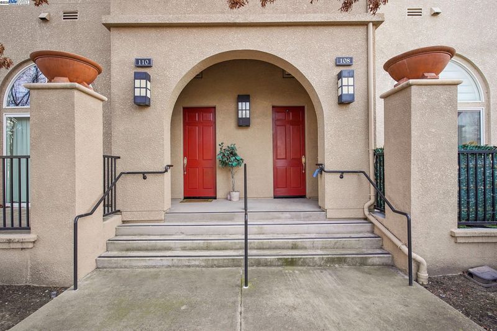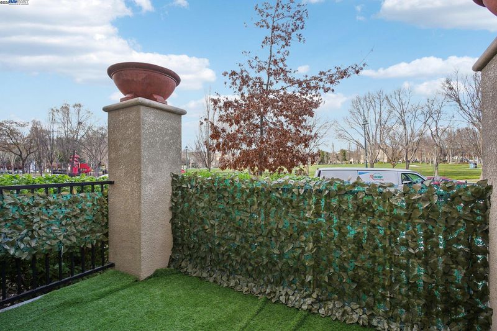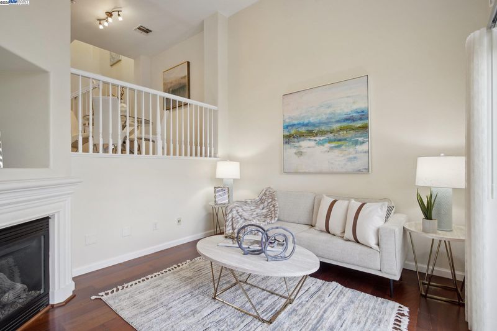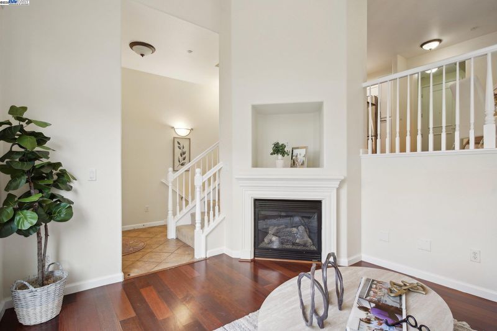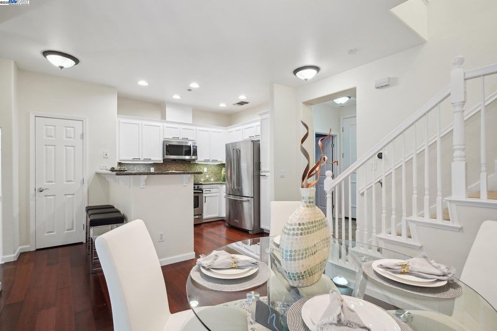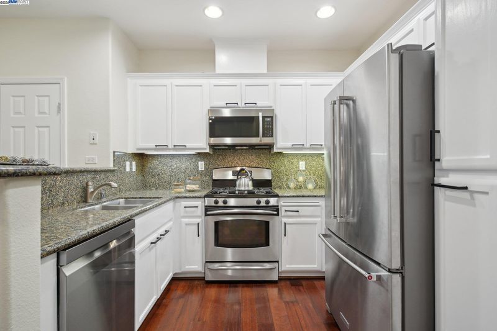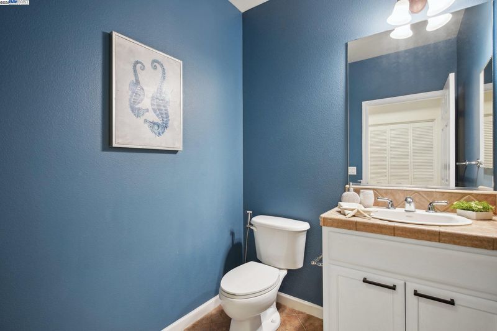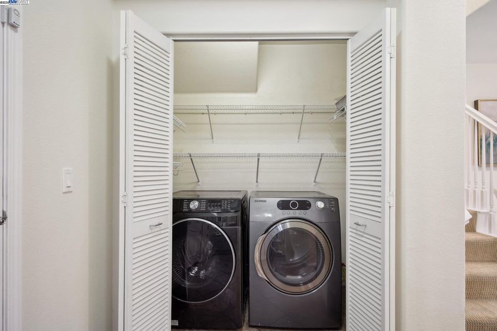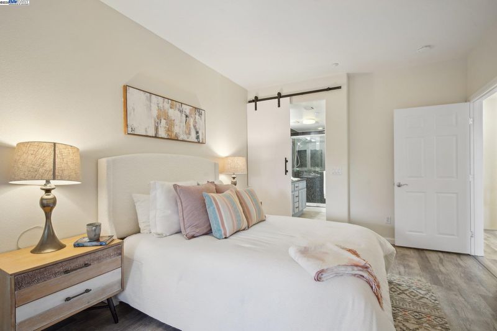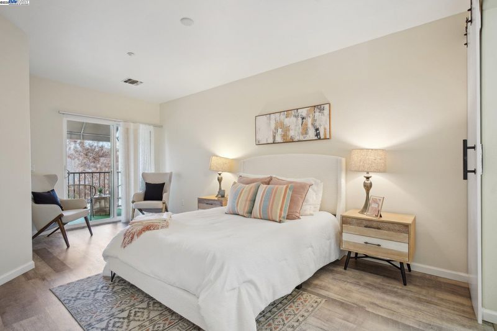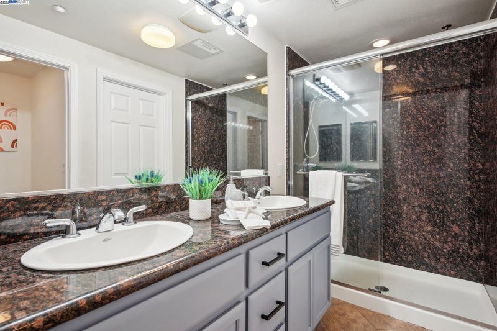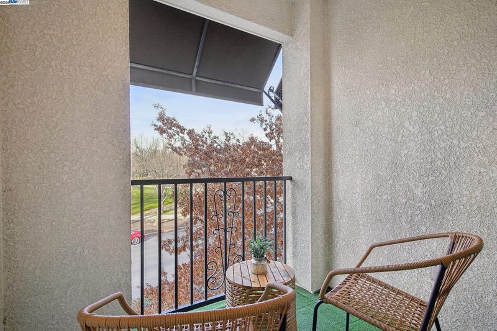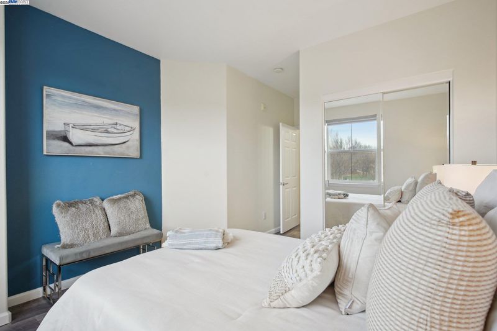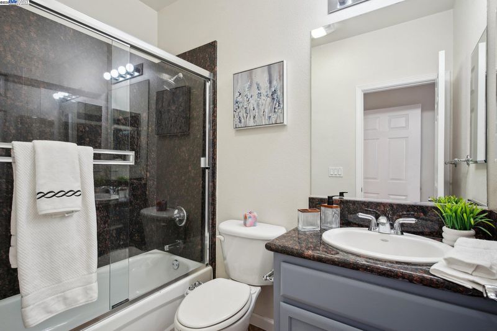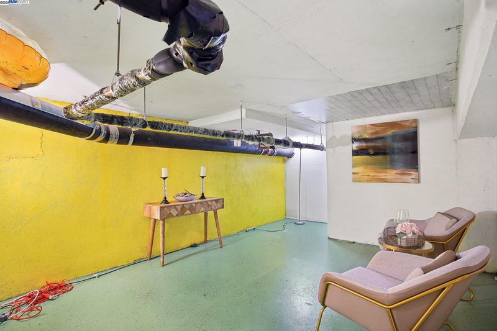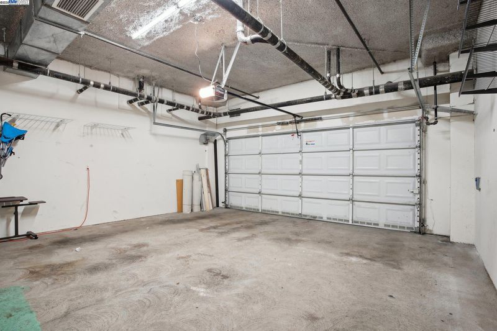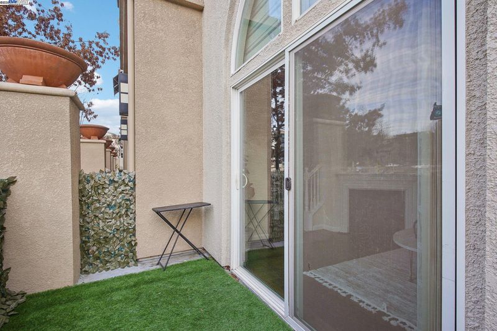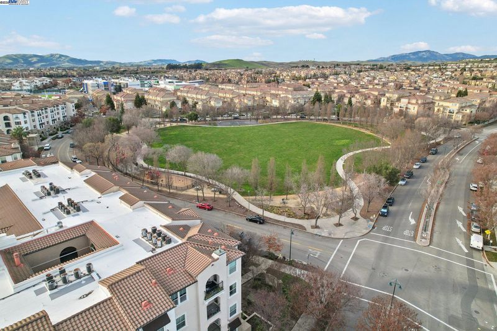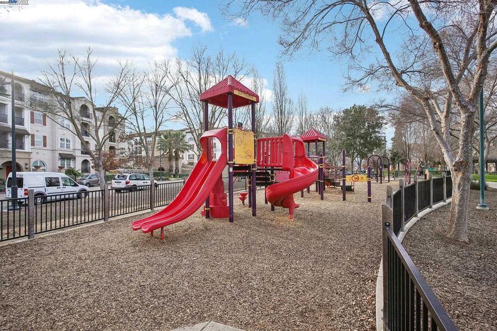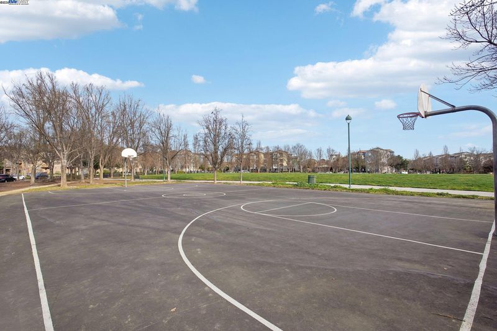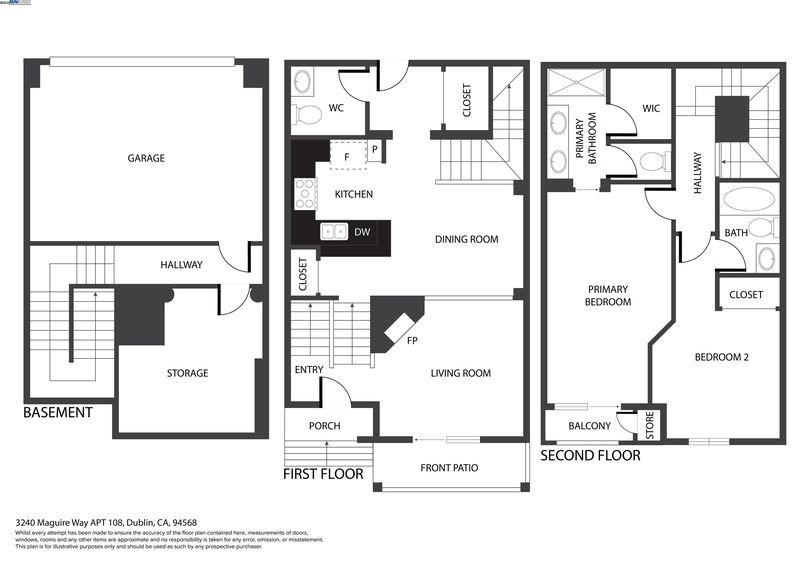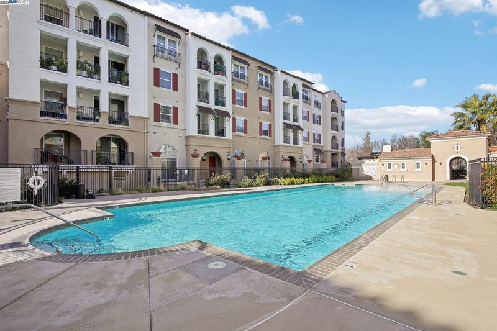
$750,000
1,298
SQ FT
$578
SQ/FT
3240 Maguire Way, #108
@ Kegan - The Terraces, Dublin
- 2 Bed
- 2.5 (2/1) Bath
- 2 Park
- 1,298 sqft
- Dublin
-

-
Sun Jul 20, 1:00 pm - 4:00 pm
Please join us!
**Luxury Park-Facing Townhome in The Terraces – Bonus Den + Prime Location** Don’t miss this rare opportunity to own a beautifully updated townhome with direct street-level access in the highly desirable Terraces community. This north-facing home offers a single-family feel and is perfectly situated across from Bray Commons Park, with open views and a playground just steps away. Featuring 2 bedrooms, 2.5 bathrooms, and approximately 1,298 sq. ft. of living space plus a spacious 300 sq. ft. bonus den, this move-in-ready home combines style, comfort, and functionality. The interior is freshly painted with high ceilings, modern blinds, and park views from every room. The lower-level den provides flexible space for a home office, media room, or gym. The kitchen features hardwood floors, updated appliances, painted cabinets with slide-out shelving, and an open layout ideal for entertaining. A custom barn door adds charm to the primary bathroom, while easy-care vinyl flooring enhances the upstairs space. Enjoy an attached 2-car garage and access to community amenities including a pool, spa, fitness center, and clubhouse. Located minutes from BART, top-rated schools, shopping, and dining.
- Current Status
- New
- Original Price
- $750,000
- List Price
- $750,000
- On Market Date
- Jul 18, 2025
- Property Type
- Condominium
- D/N/S
- The Terraces
- Zip Code
- 94568
- MLS ID
- 41105292
- APN
- 9854481
- Year Built
- 2004
- Stories in Building
- 2
- Possession
- Close Of Escrow
- Data Source
- MAXEBRDI
- Origin MLS System
- BAY EAST
Harold William Kolb
Public K-5
Students: 735 Distance: 0.4mi
Eleanor Murray Fallon School
Public 6-8 Elementary
Students: 1557 Distance: 0.7mi
Cottonwood Creek
Public K-8
Students: 813 Distance: 0.8mi
John Green Elementary School
Public K-5 Elementary, Core Knowledge
Students: 859 Distance: 0.8mi
Henry P. Mohr Elementary School
Public K-5 Elementary
Students: 683 Distance: 0.9mi
Hacienda School
Private 1-8 Montessori, Elementary, Coed
Students: 64 Distance: 1.1mi
- Bed
- 2
- Bath
- 2.5 (2/1)
- Parking
- 2
- Attached, Guest
- SQ FT
- 1,298
- SQ FT Source
- Public Records
- Pool Info
- Pool House, Community
- Kitchen
- Dishwasher, Double Oven, Refrigerator, 220 Volt Outlet, Breakfast Bar, Breakfast Nook, Stone Counters, Eat-in Kitchen, Disposal, Kitchen Island, Other
- Cooling
- Central Air
- Disclosures
- Disclosure Package Avail
- Entry Level
- 1
- Flooring
- Hardwood, Tile, Carpet
- Foundation
- Fire Place
- Living Room
- Heating
- Forced Air
- Laundry
- Laundry Room
- Upper Level
- 2 Bedrooms, 2 Baths
- Main Level
- 0.5 Bath, Laundry Facility, Other, Main Entry
- Possession
- Close Of Escrow
- Architectural Style
- Contemporary
- Construction Status
- Existing
- Location
- Premium Lot, Rectangular Lot
- Roof
- Tile
- Fee
- $447
MLS and other Information regarding properties for sale as shown in Theo have been obtained from various sources such as sellers, public records, agents and other third parties. This information may relate to the condition of the property, permitted or unpermitted uses, zoning, square footage, lot size/acreage or other matters affecting value or desirability. Unless otherwise indicated in writing, neither brokers, agents nor Theo have verified, or will verify, such information. If any such information is important to buyer in determining whether to buy, the price to pay or intended use of the property, buyer is urged to conduct their own investigation with qualified professionals, satisfy themselves with respect to that information, and to rely solely on the results of that investigation.
School data provided by GreatSchools. School service boundaries are intended to be used as reference only. To verify enrollment eligibility for a property, contact the school directly.
